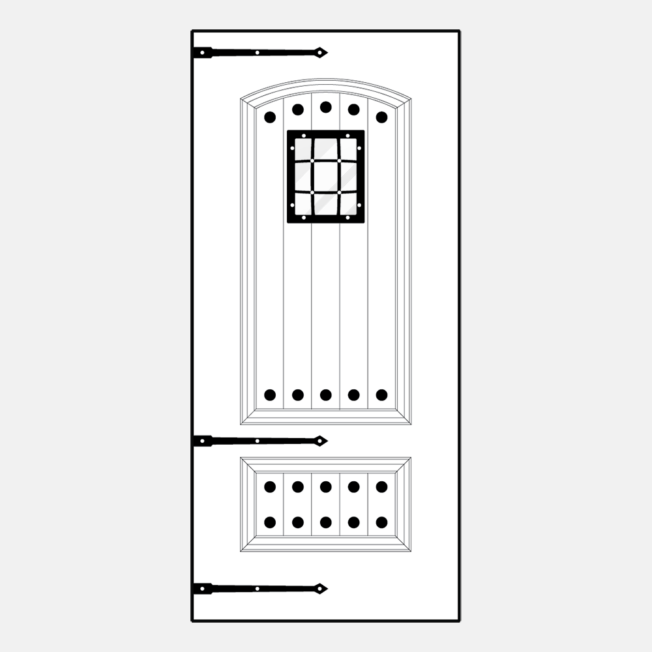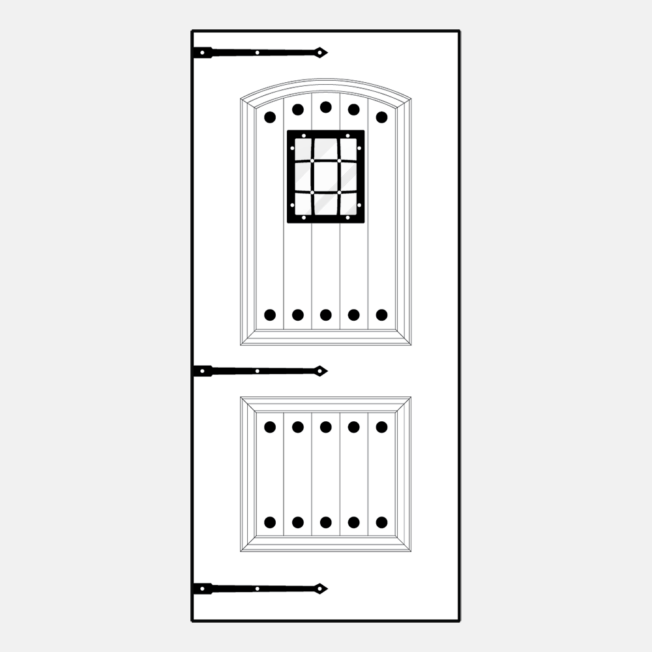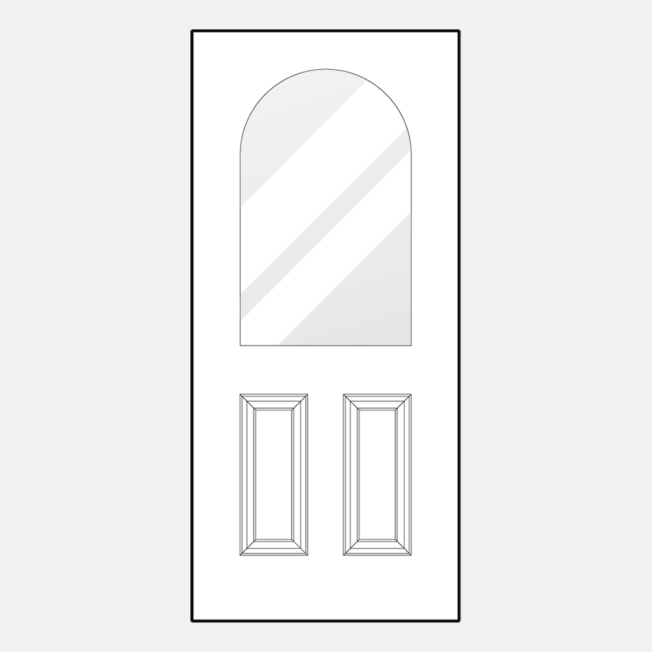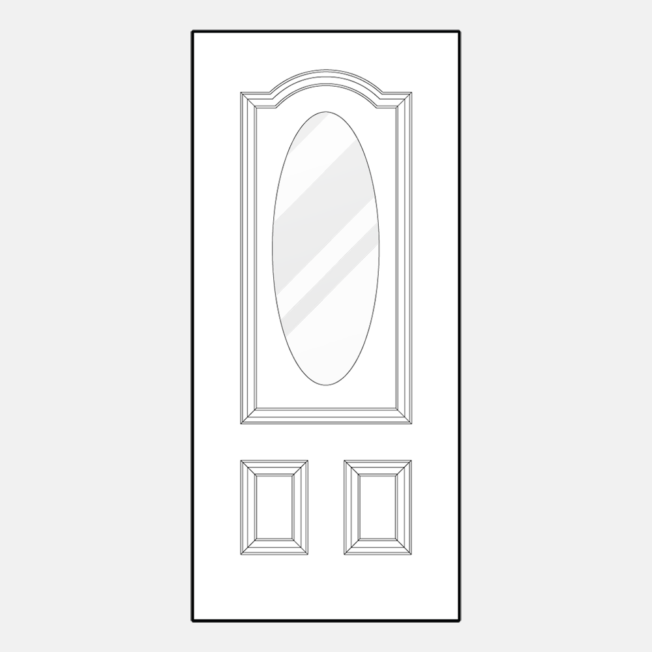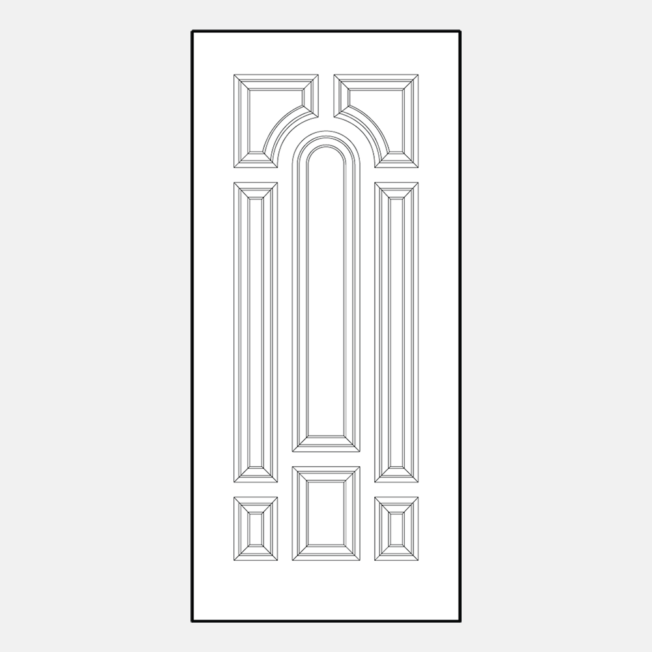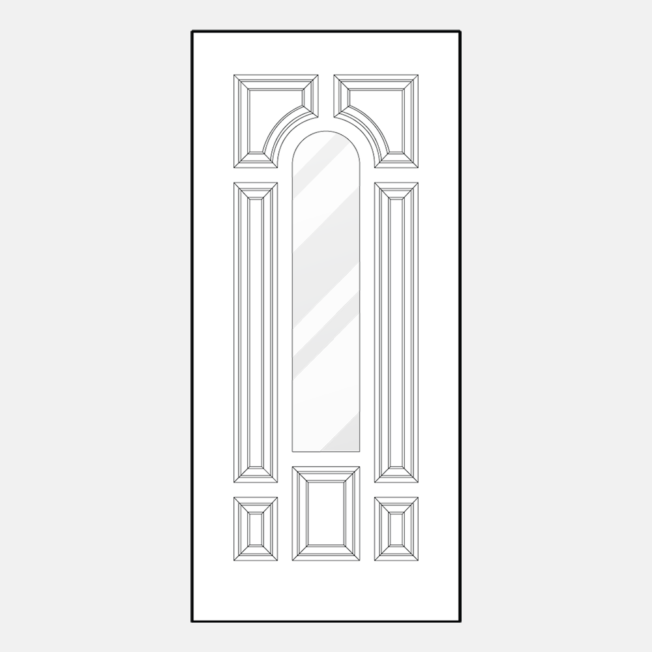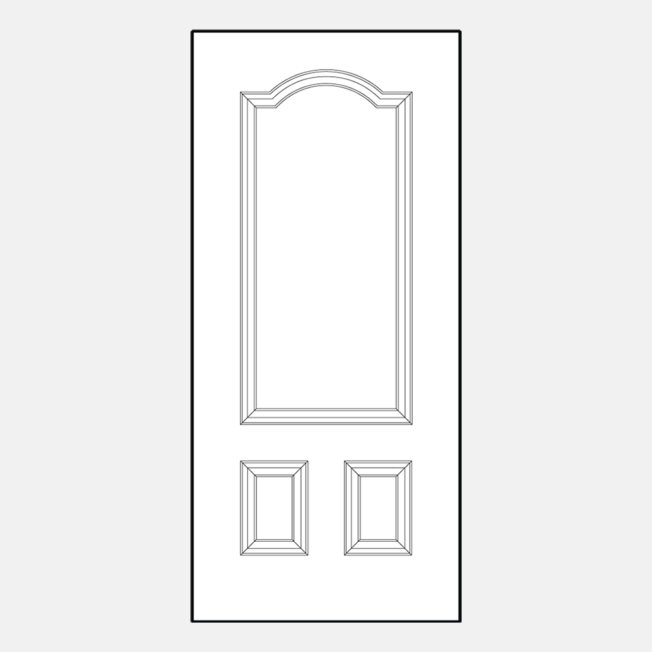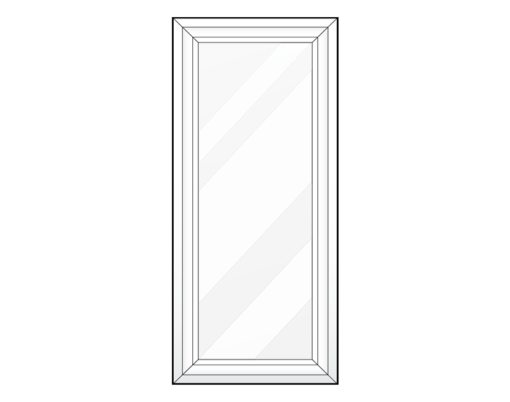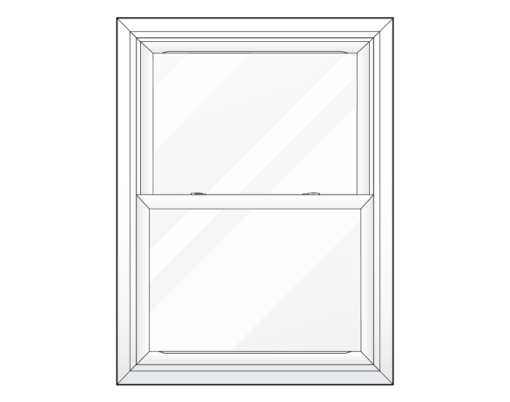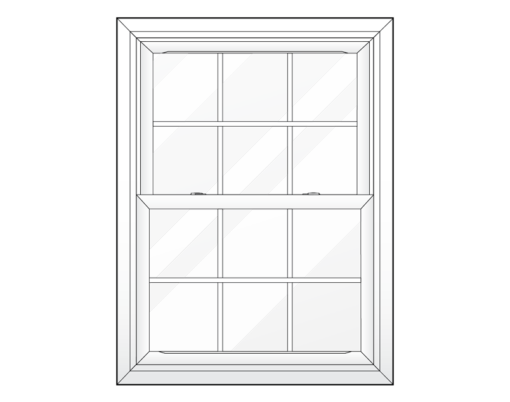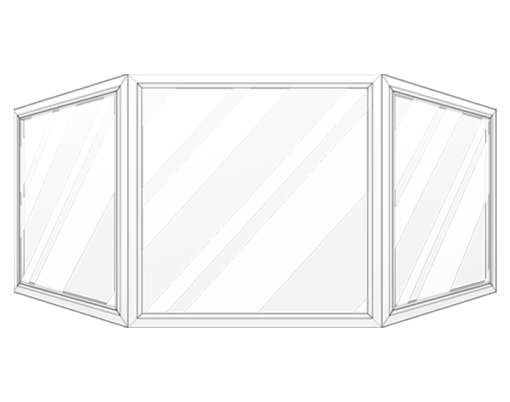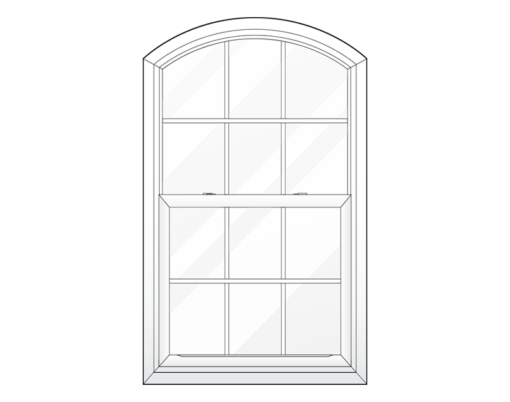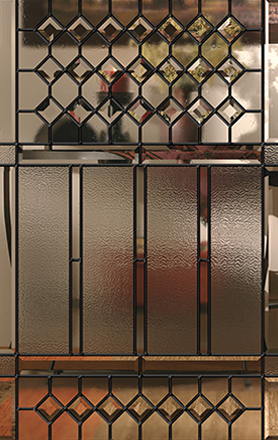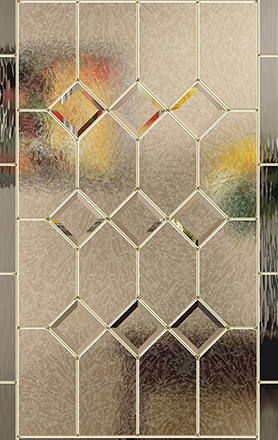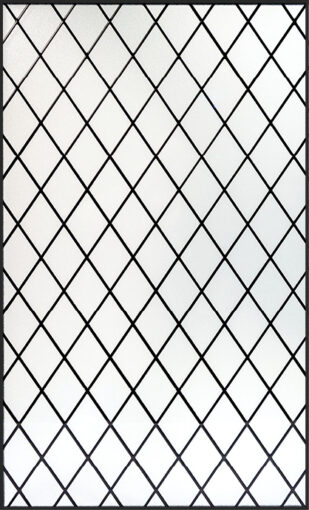Distinctive design
TUDOR home exterior style
Originating in England in the 15th century, Tudor architecture is most easily recognized by the use of dark, vertical half timbers on the top portion of the home, typically combined with lighter-colored stucco. The bottom portion of the house commonly features brick or stone, giving the home a stately English cottage feel. Tudor-style front doors often showcase a dark, rich woodgrain finish with characteristics such as embossed panels, arch-top glass, or accessories such as speakeasys, hinge straps, or clavos. Tudor window styles may include features such as groupings of tall, narrow casement windows, double hung windows with Colonial grids, eyebrow shaped windows, or windows with decorative glass.
Tudor homes became popular in America in the early 1900s, marking a Tudor Revival period that began to fade during the Great Depression. Often referred to as “Stockbrokers Tudors,” Tudor style homes were commonly built in affluent suburban neighborhoods, and today they serve as an elegant reminder of days gone by.
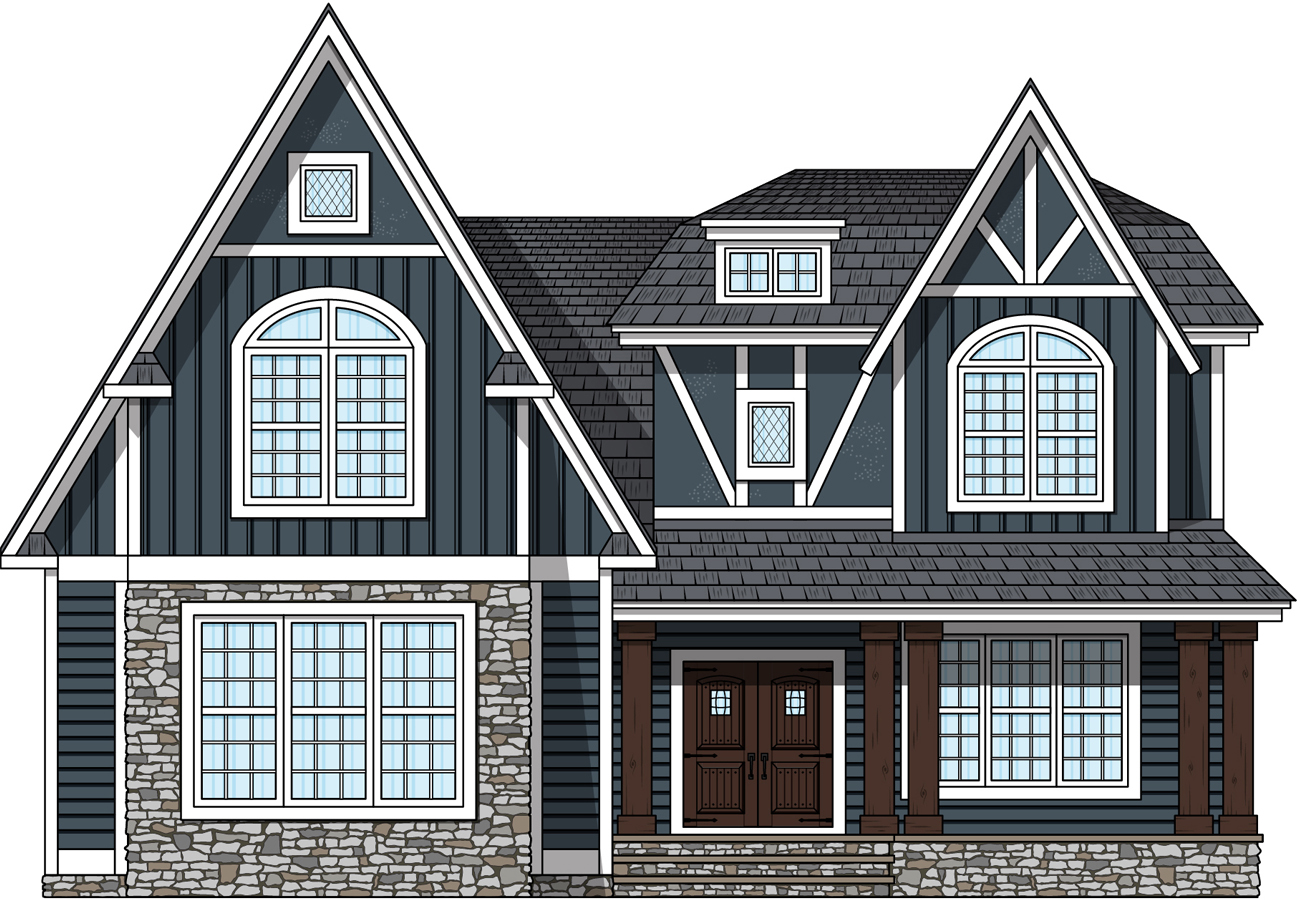
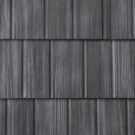
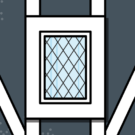
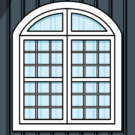
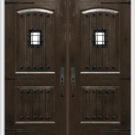
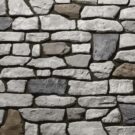
Stately and distinguished
ATTRIBUTES OF A TUDOR-STYLE HOME
Tudor homes typically share these common features.
The perfect entry door for your timeless Tudor
POPULAR TUDOR-STYLE FRONT DOORS
When you’re looking for a door for your Tudor-style home, you want options that will enhance the charm and character of the home. ProVia offers these recommendations for Tudor-style front doors.
Explore color
POPULAR FINISH OPTIONS FOR
TUDOR-STYLE HOMES
Vallis Red
Tudor Brown

Coal Black
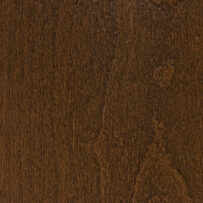
Nutmeg Stain, Shown on Cherry
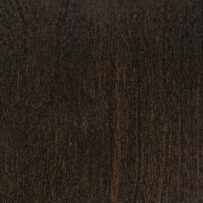
Coffee Bean Stain, Shown on Cherry
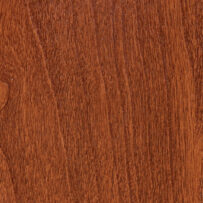
Toffee Stain, Shown on Cherry
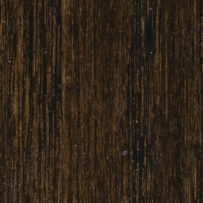
Espresso Stain, Shown on Oak
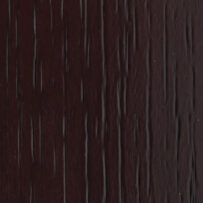
Dark Mahogany Stain, Shown on Legacy™ Woodgrain Textured
Snow Mist
Café Cream
Tudor Brown

Coal Black
Architecture at a glance
EXPLORE POPULAR
HOME EXTERIOR STYLES
Explore these house architectural styles to discover ProVia’s product recommendations for each unique style. The main image on each pagealso reveals a complete exterior color palette that coordinates one of the recommended door and window styles with siding, stone, and roofing.
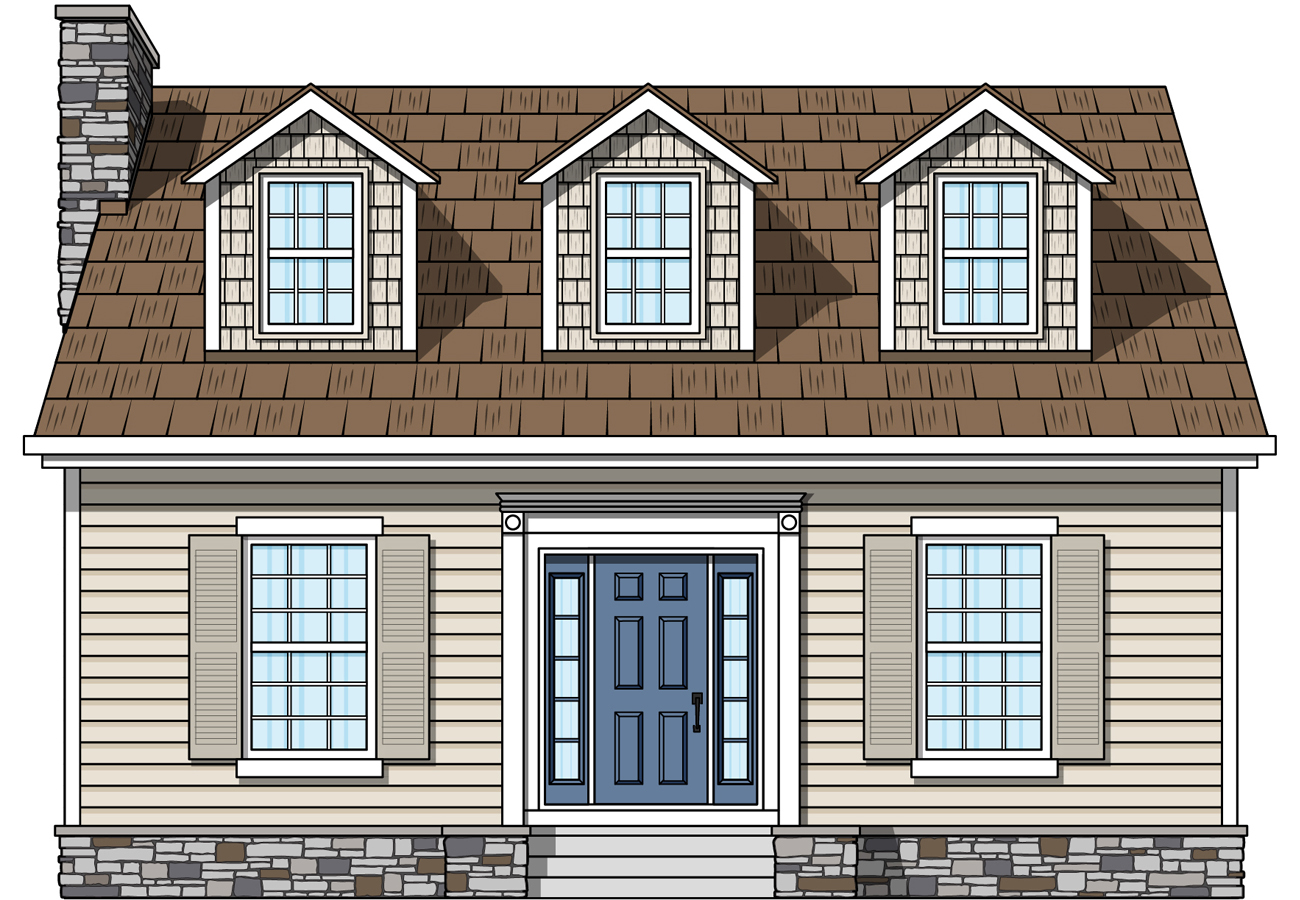
- 1 or 1 ½ story with dormer windows and a steep roofline
- Clapboard siding
- Practical and uncomplicated in design
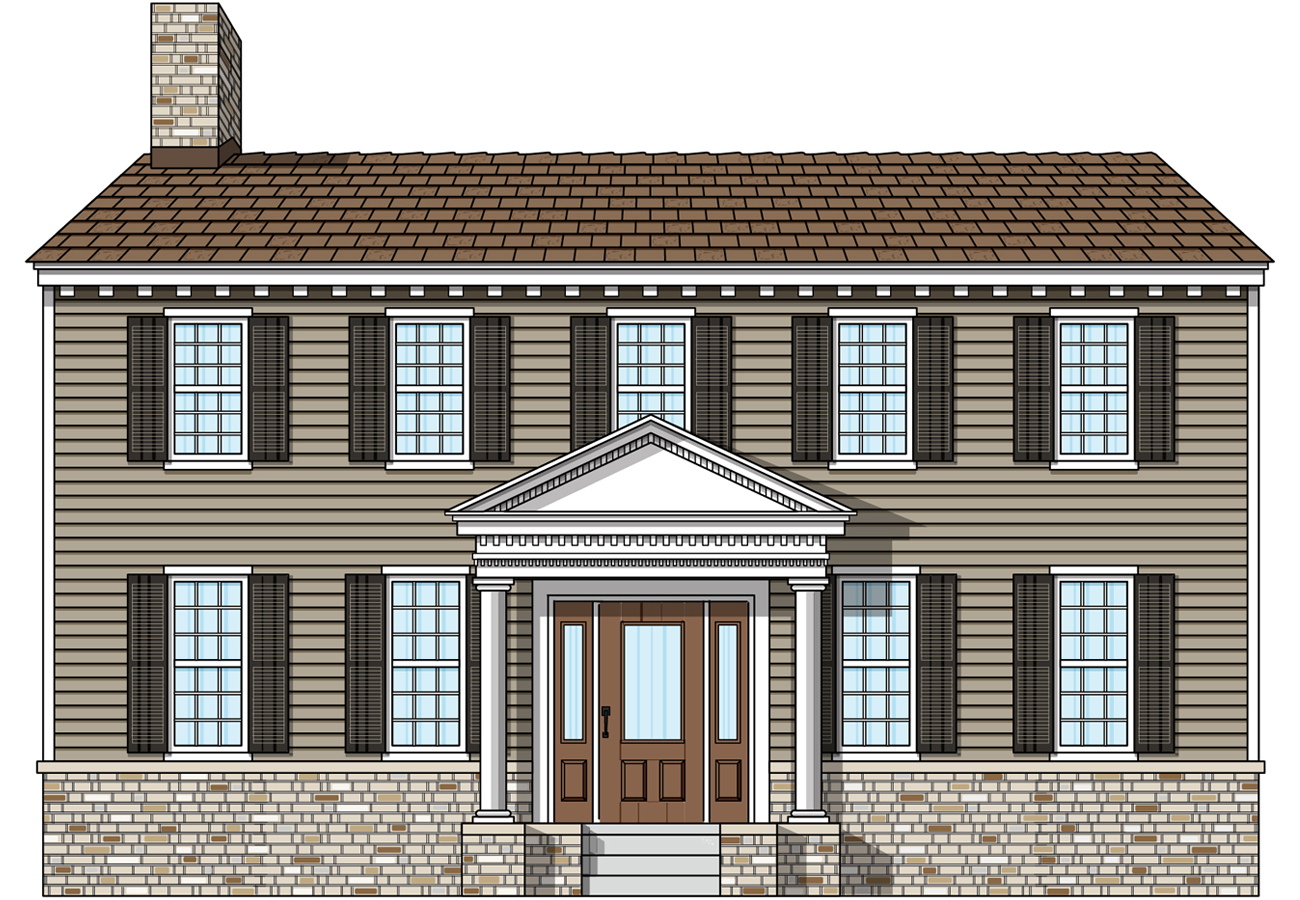
- Two story, salt-box style home
- Symmetrical architecture
- Double hung windows with grids
- Steep, side-gabled roofs
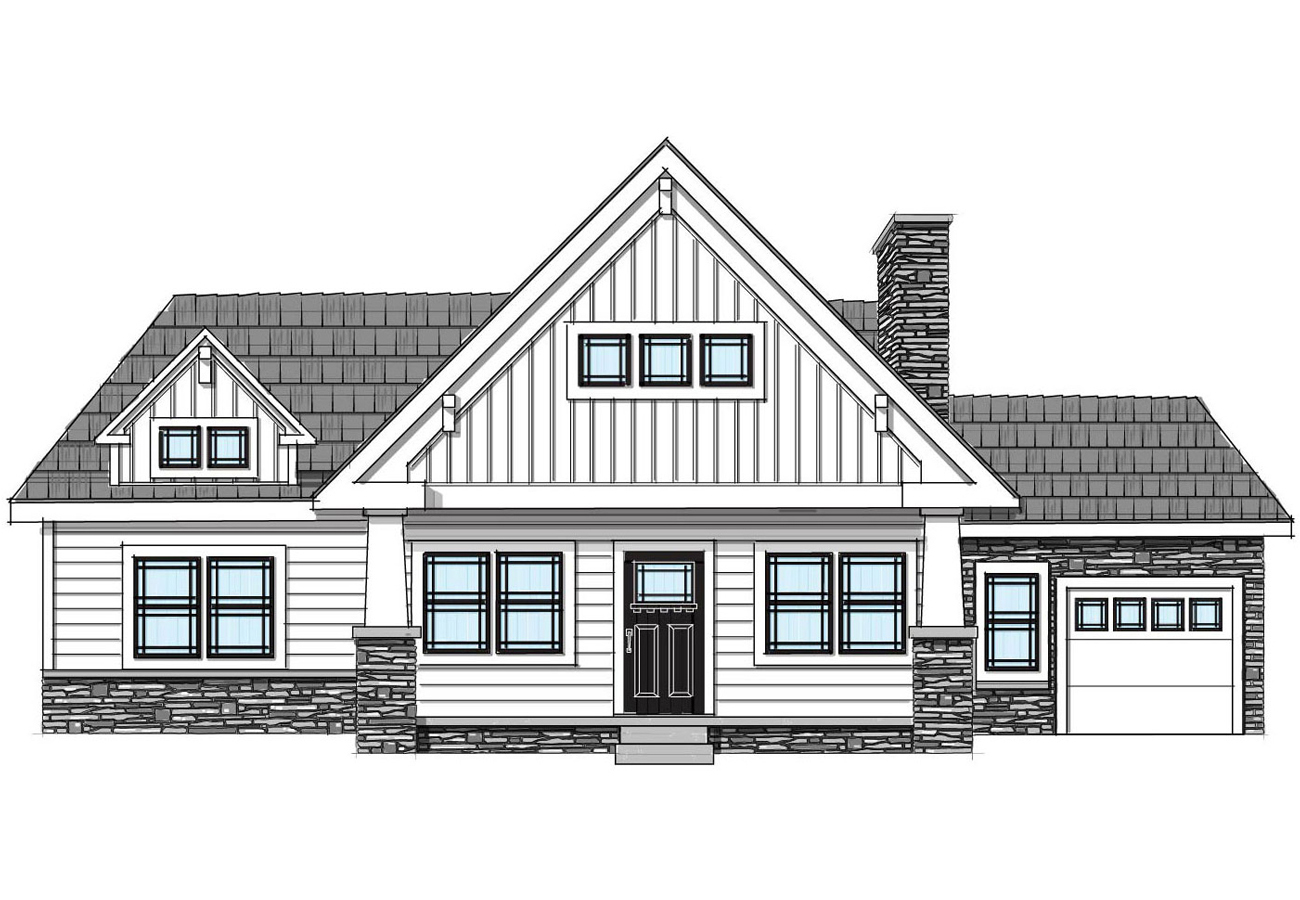
- Occasional wide, overhanging eaves
- A covered front porch
- Pillars lining the entry
- Double hung windows
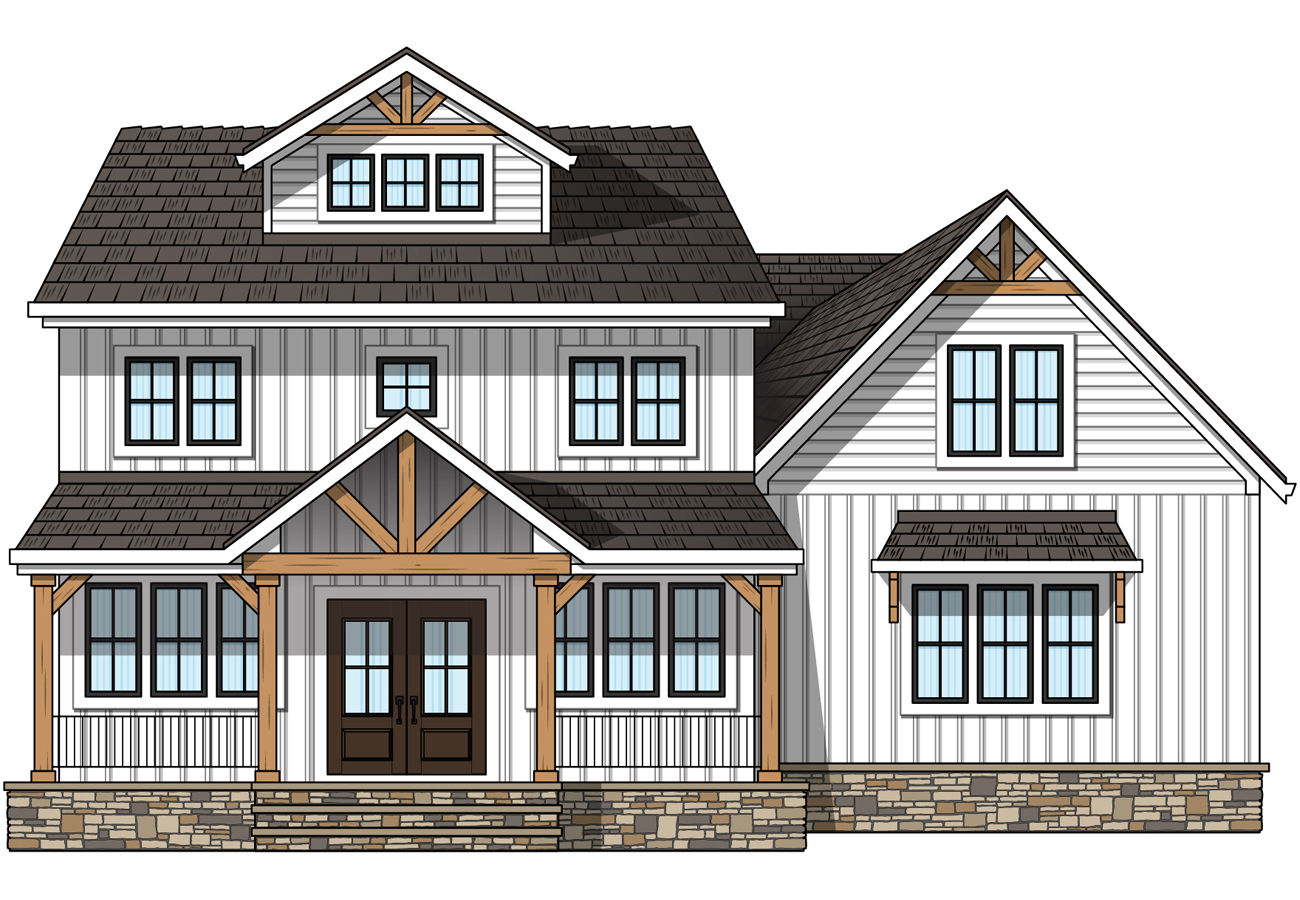
- Primarily white, with contrasting shutters or window & door trim
- Simple, practical architecture
- Large, covered porch and metal roof
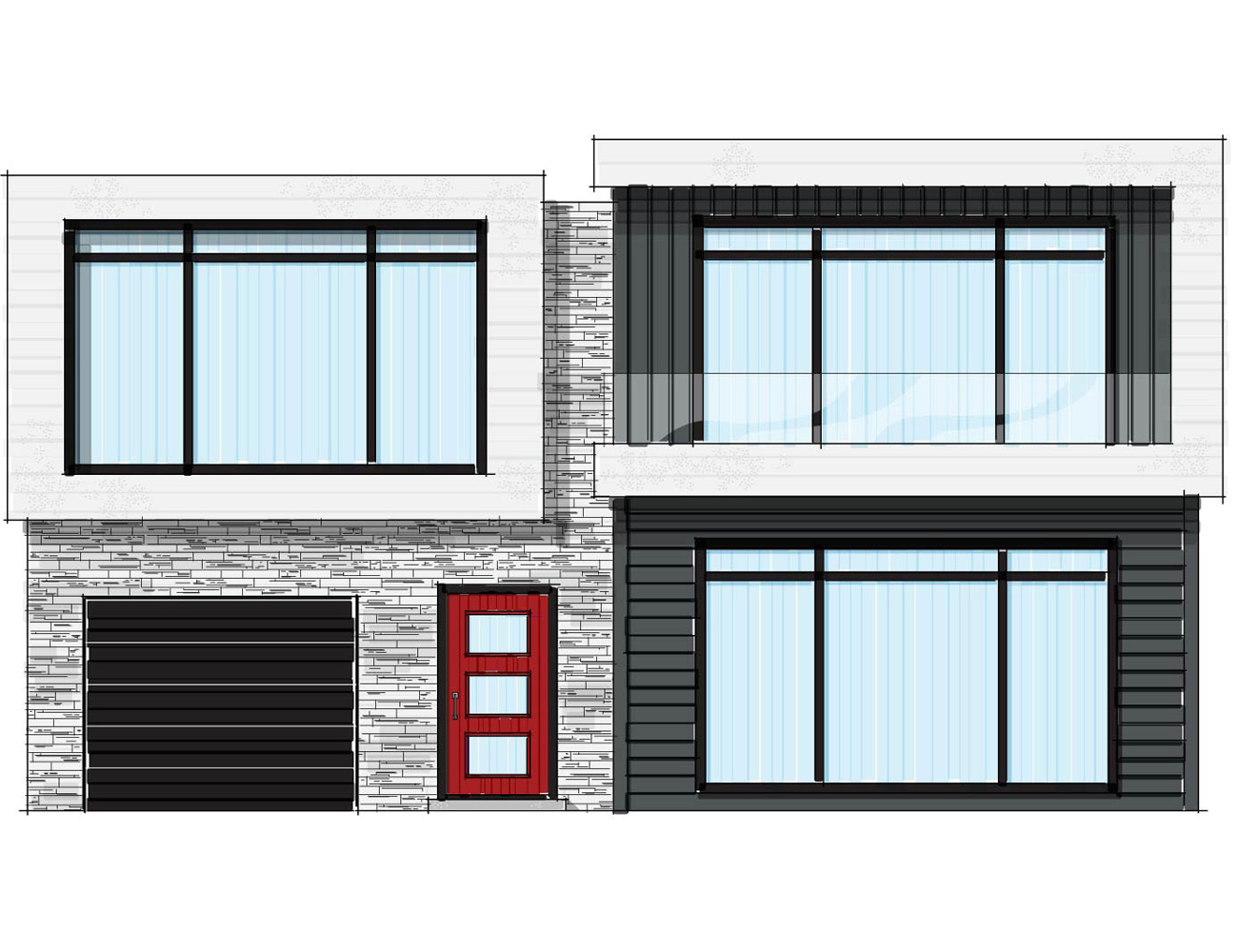
- Clean lines and geometric shapes
- Natural materials like wood, stone and exposed concrete
- Flat or low-pitched gable or shed roof
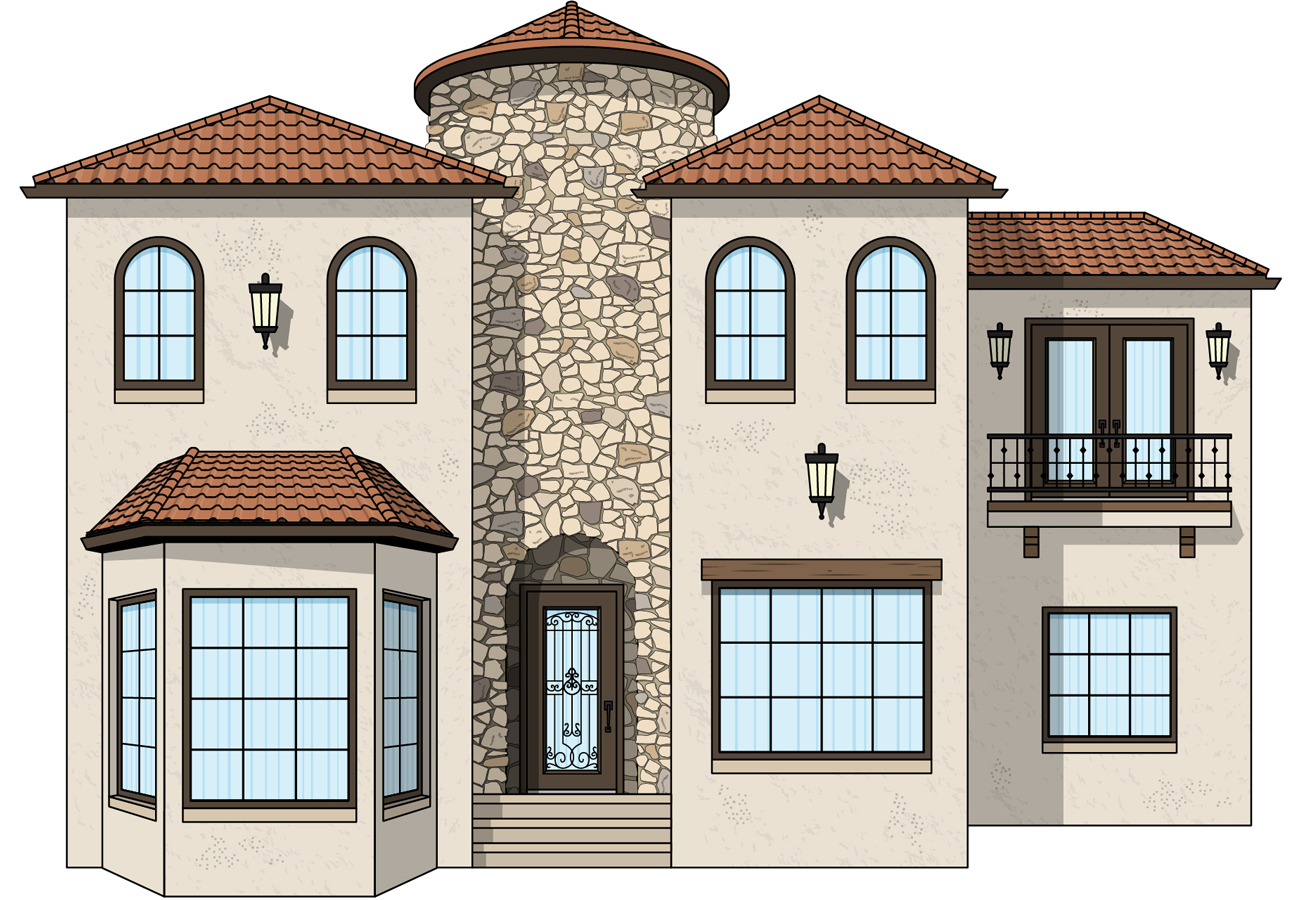
- Arched entryways or windows
- Barrel tile roofs
- Light-colored stucco walls
- Woodgrain doors, typically in rich colors

- Mix of half timbers, stucco, stone or brick with decorative entryways
- Steep slate roof with dormers & gables
- Tall, narrow, multi-paned windows
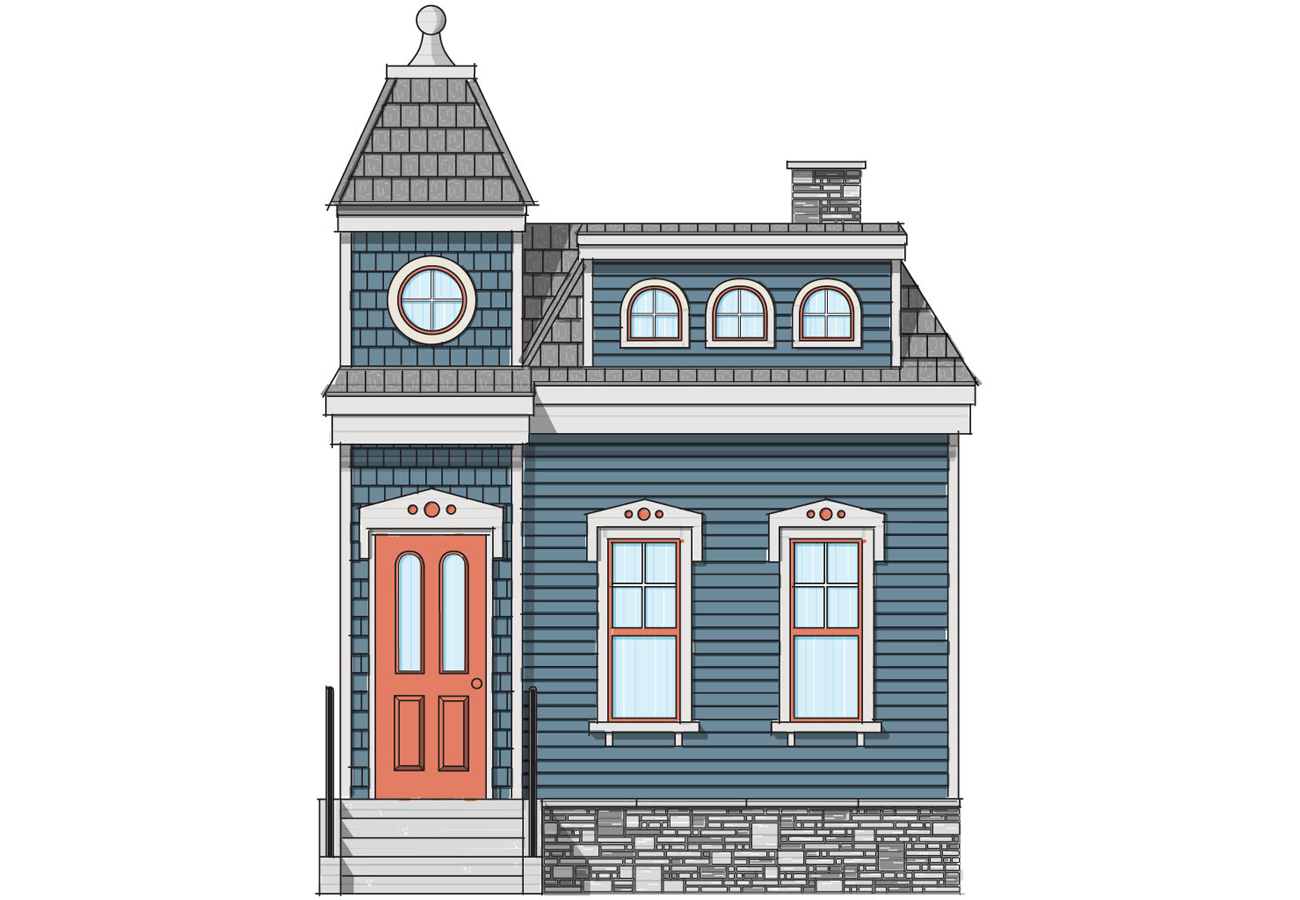
- Asymmetrical design
- Large wrap-around porches
- Ornate decorative trim
- Towers, turrets and dormers
CREATE OR ACCESS YOUR
MY DESIGN ACCOUNT
Want to access saved images, vision boards, or door and window configurations?

EXPLORE OUR
DESIGN CENTER
Configure doors and windows, visualize products on your home, create vision boards, and more!
