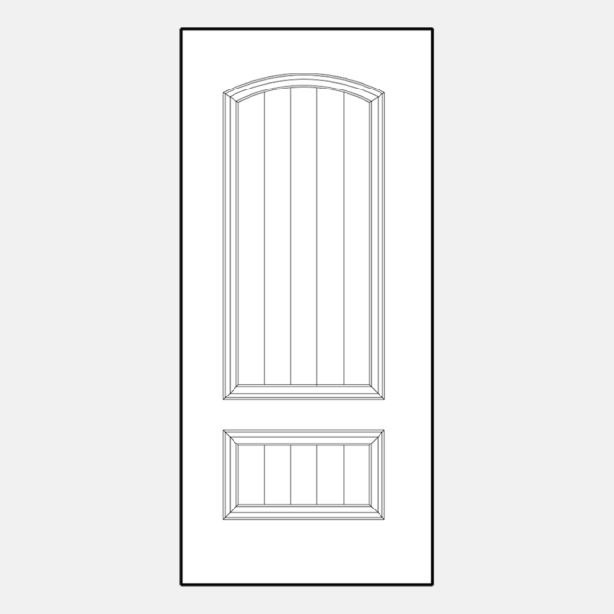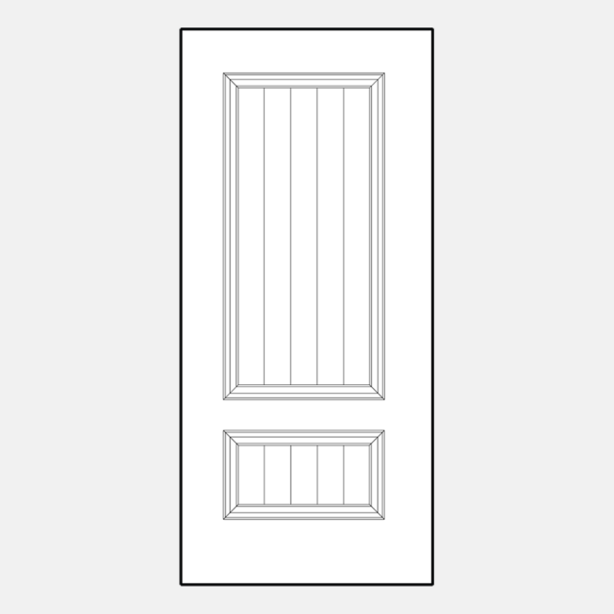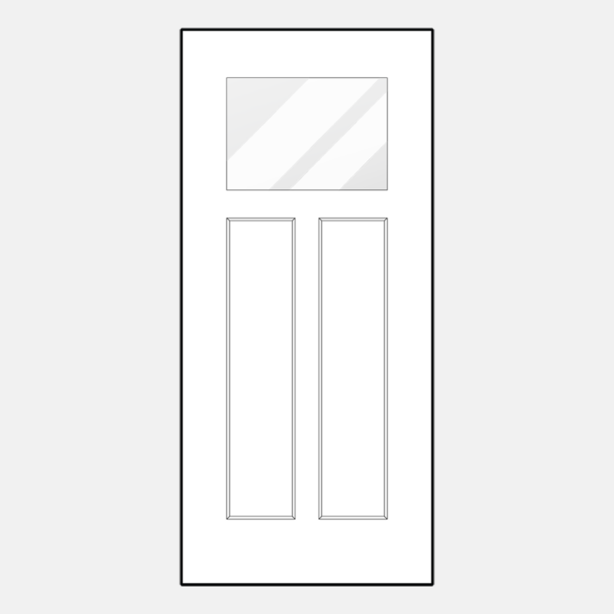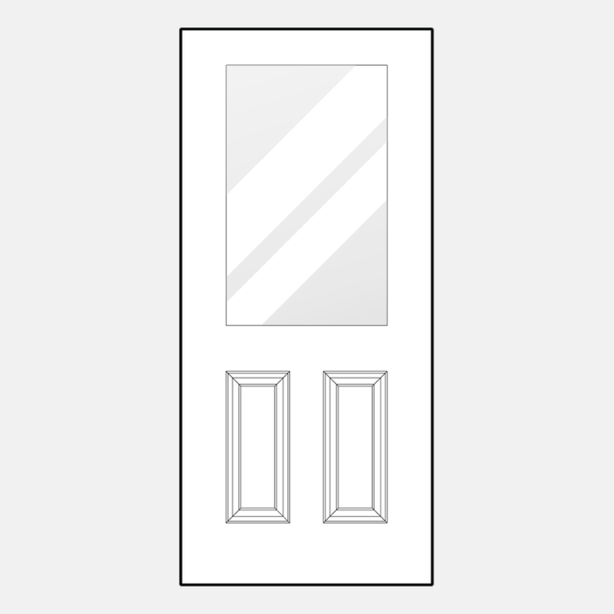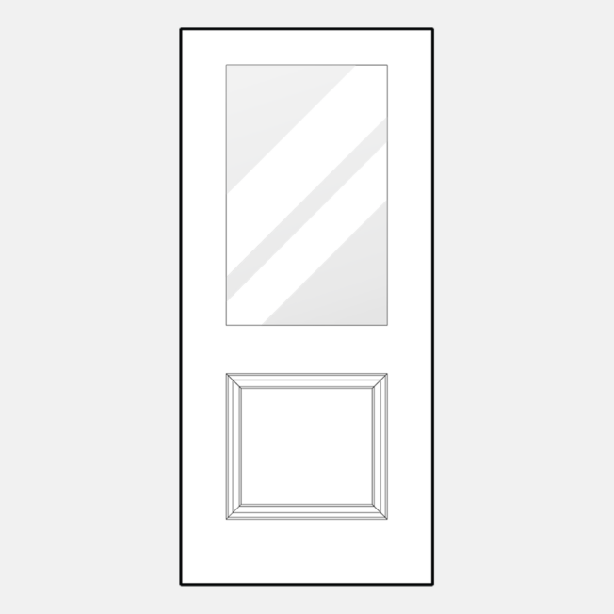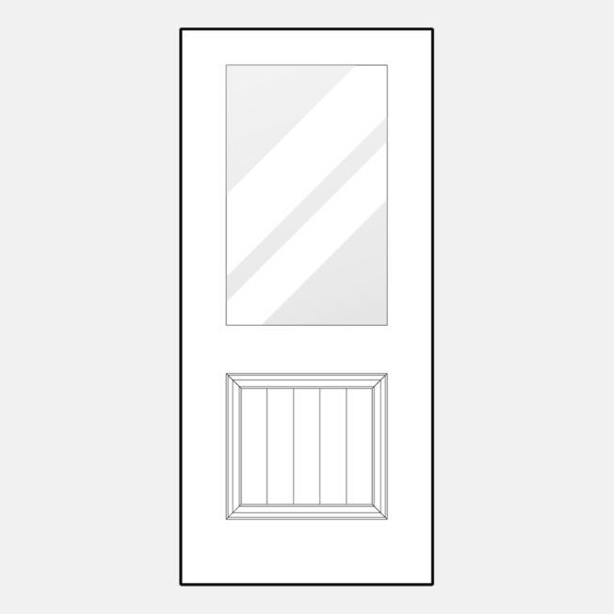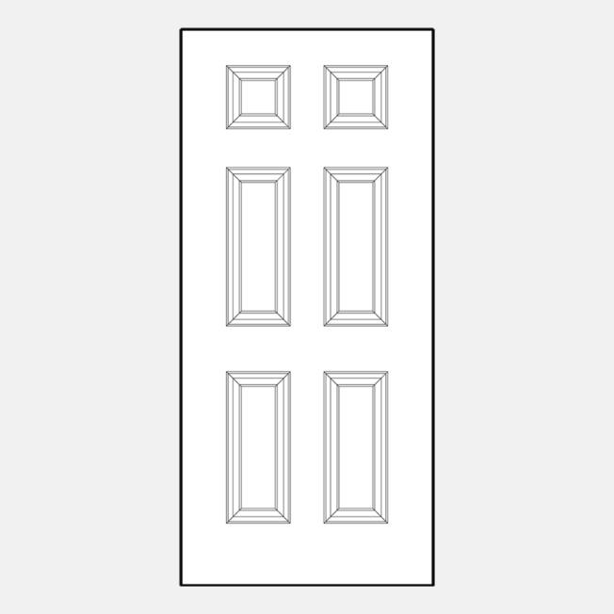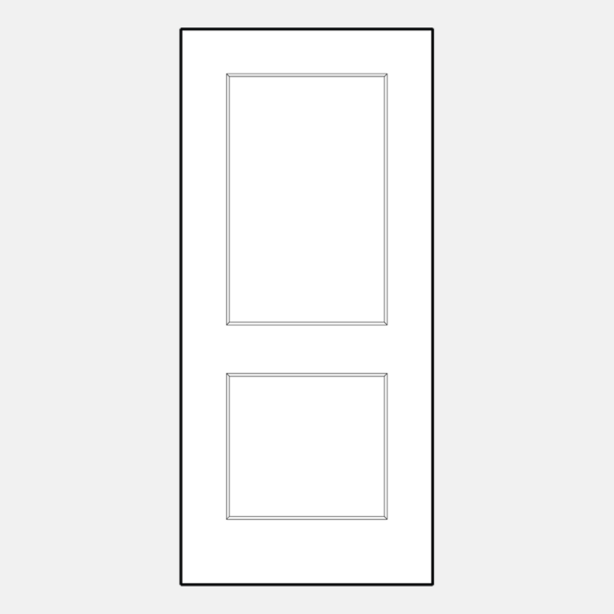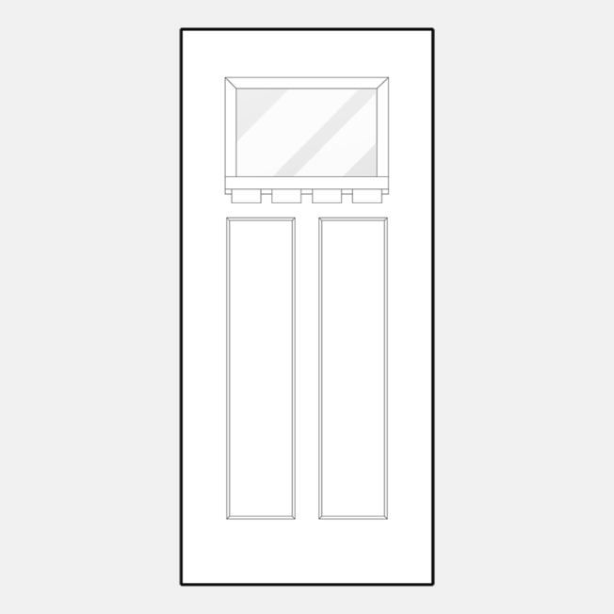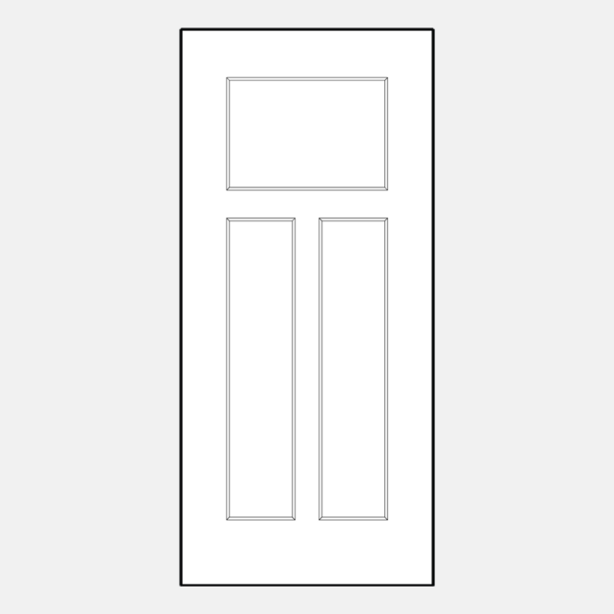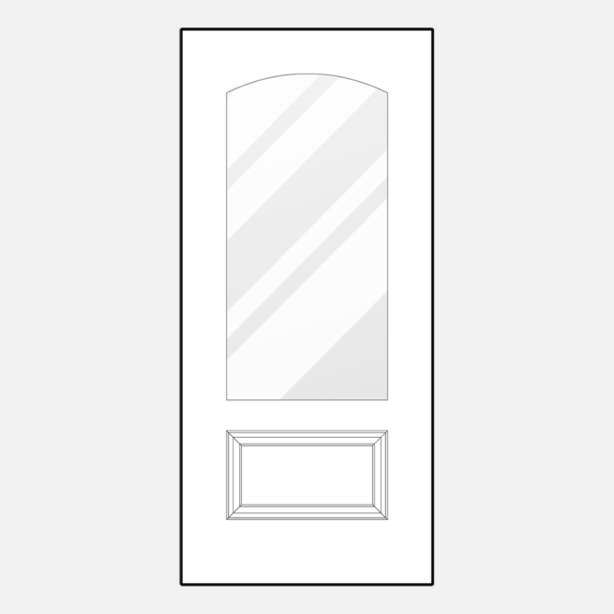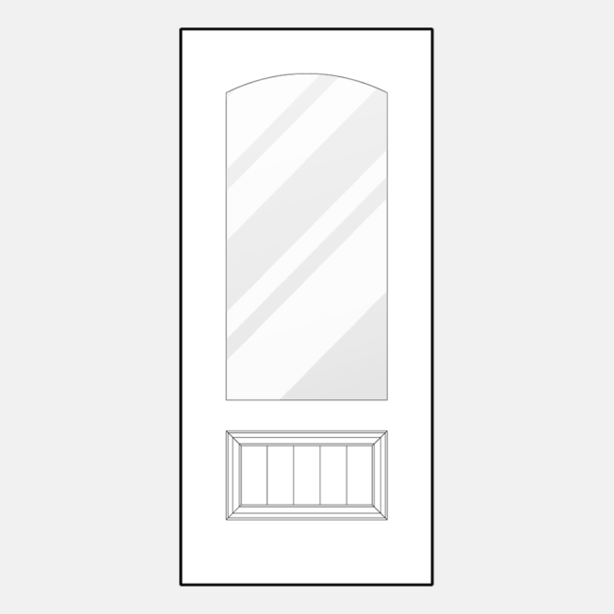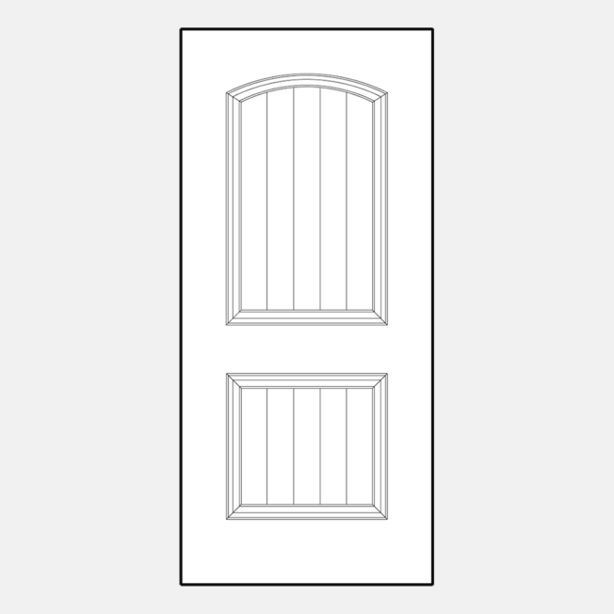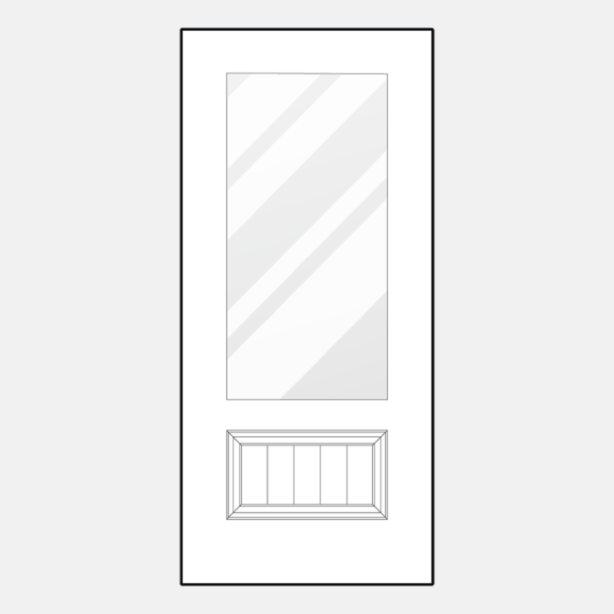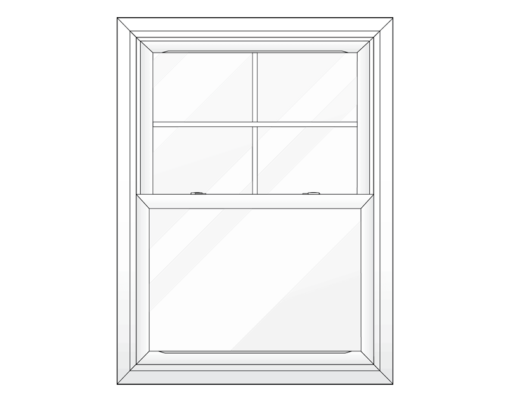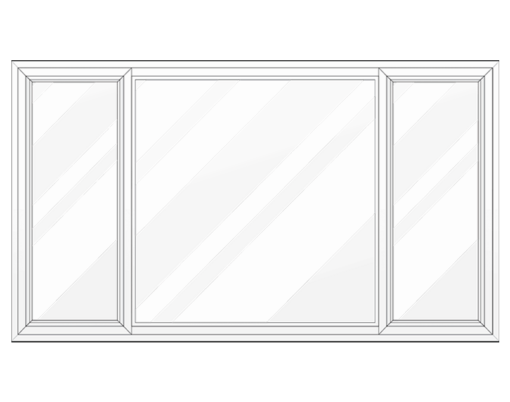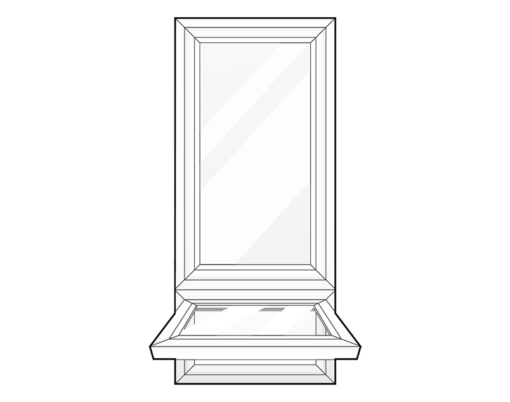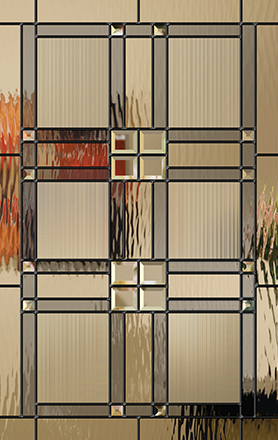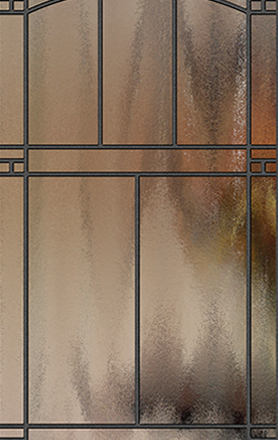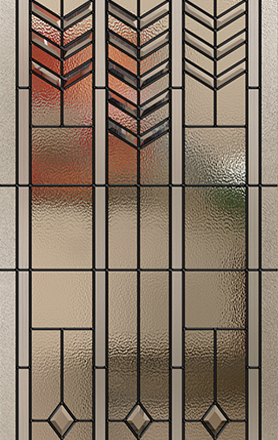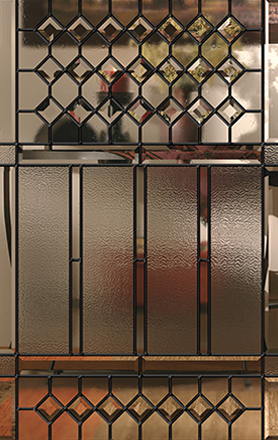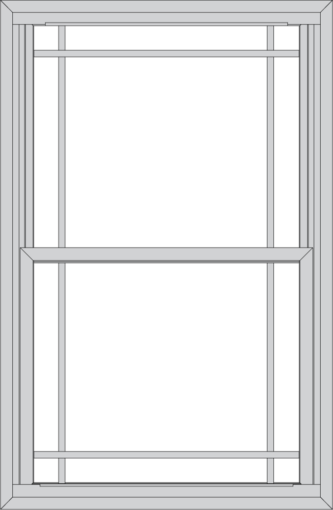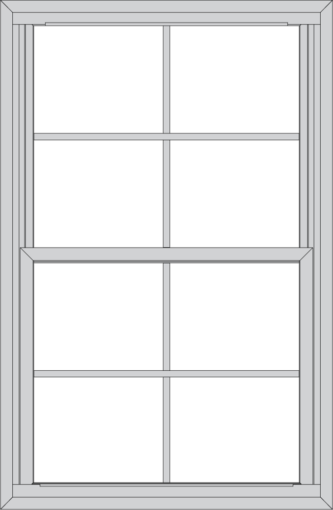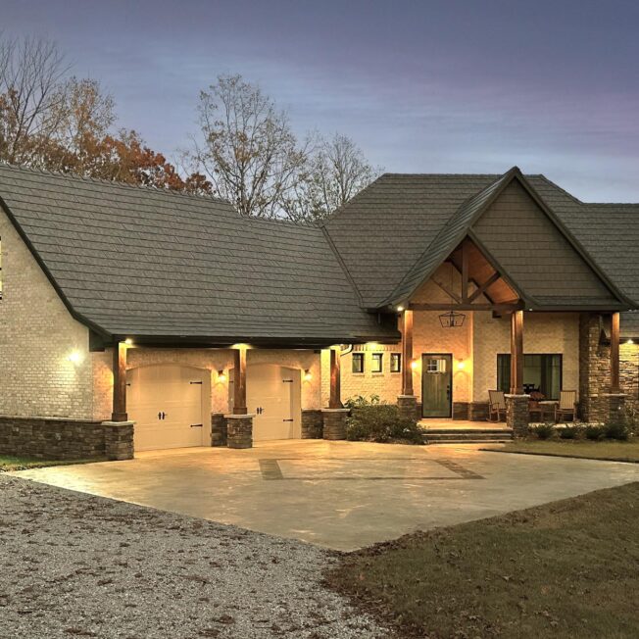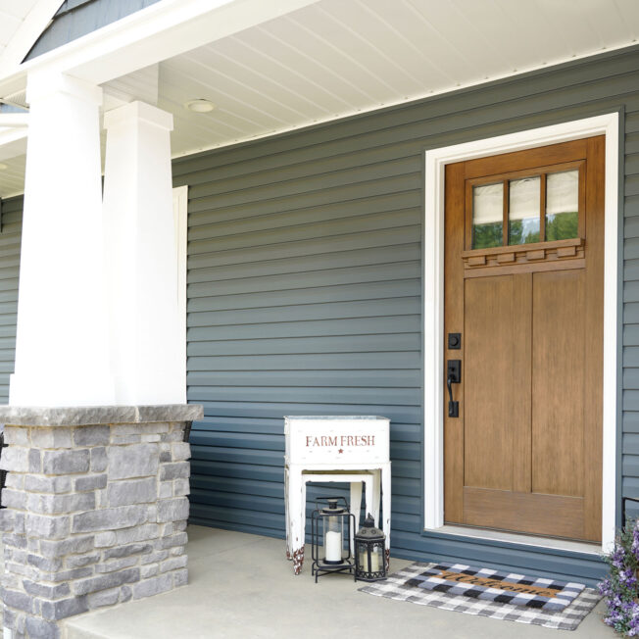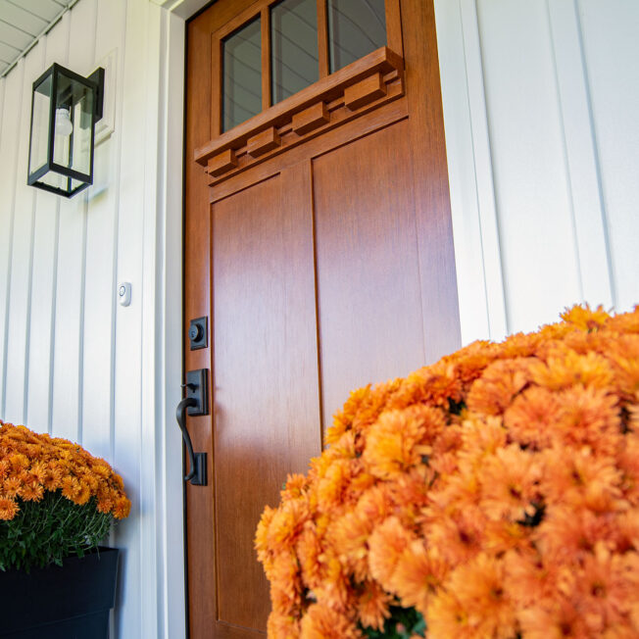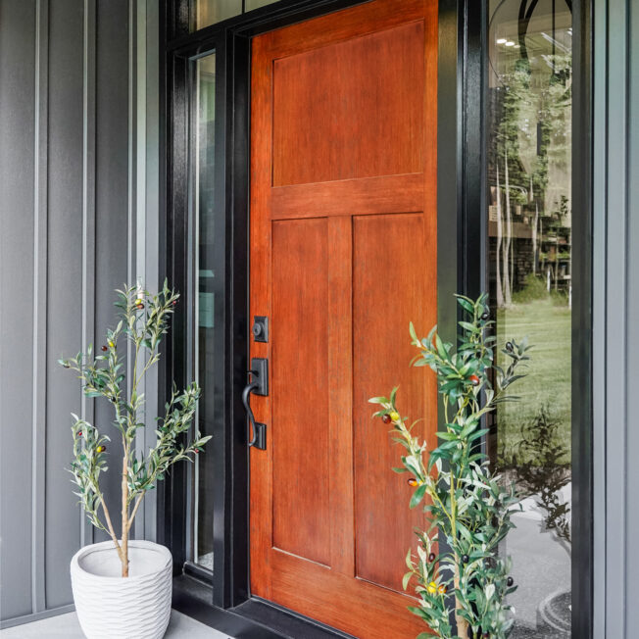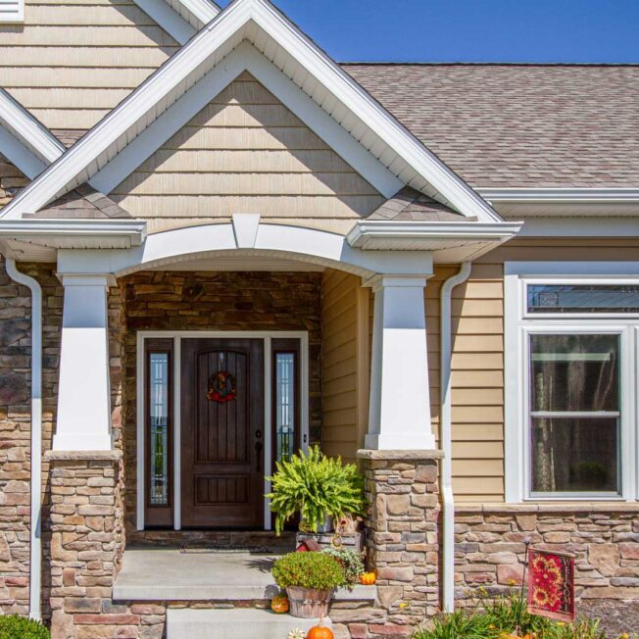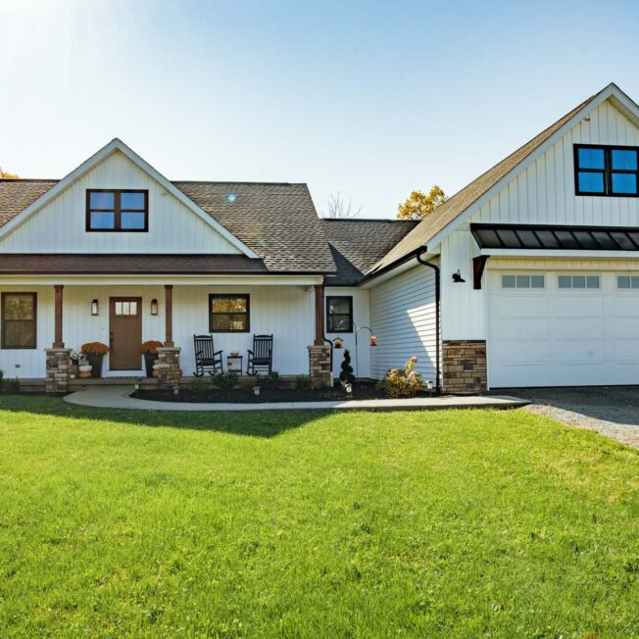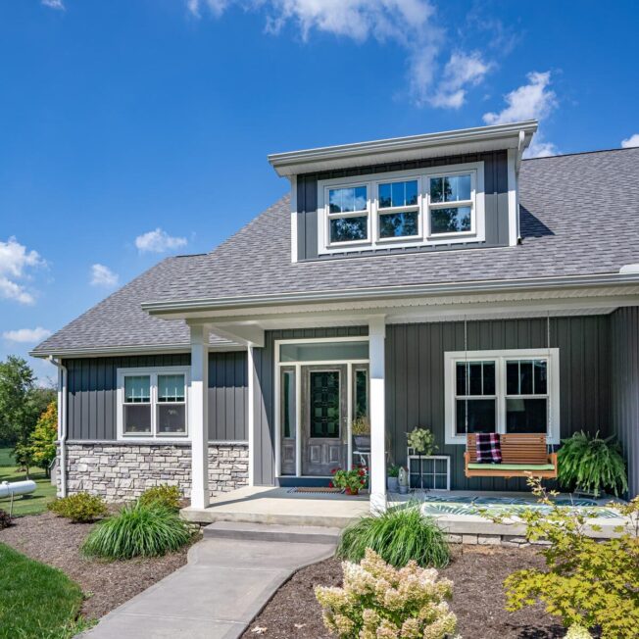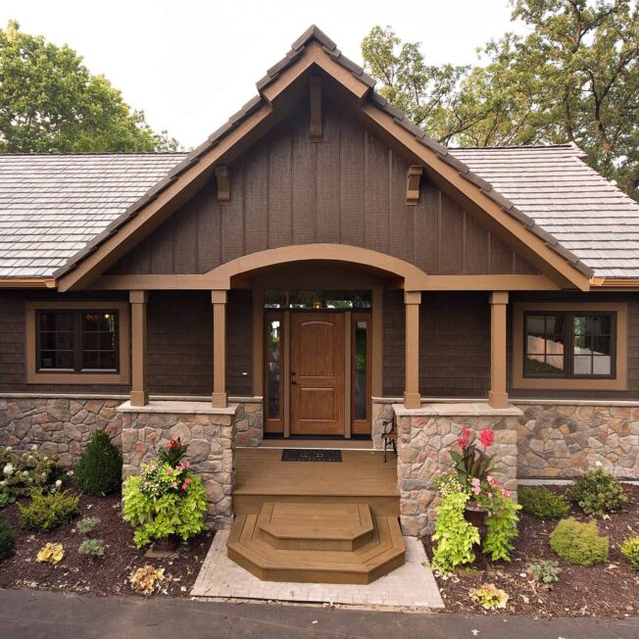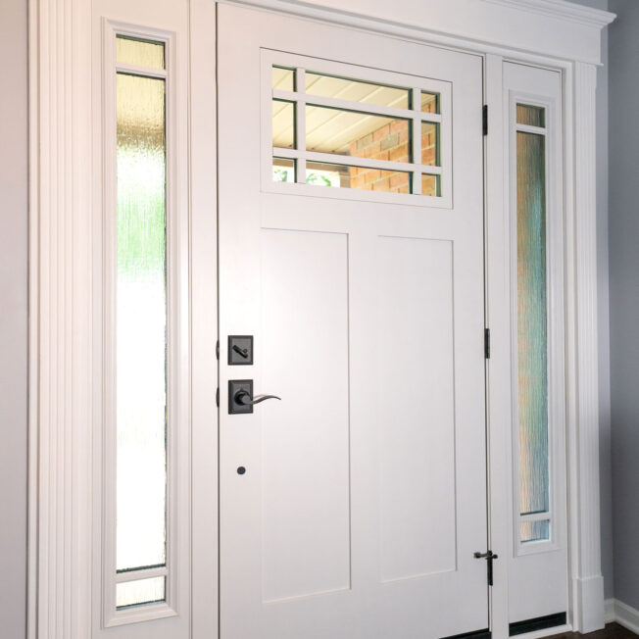Recommendations for your Craftsman home
CRAFTSMAN-STYLE HOME EXTERIOR
Craftsman-style homes debuted in America in the early 1900s, and were originally inspired by Arts and Crafts architecture—a style that emerged from the Arts and Crafts movement of England in the mid 1800s. American Craftsman-style homes were initially popular in California and the Midwest, but today the style can be found throughout the United States.
Craftsman architecture emphasizes simplicity, clean lines, artisanal craftsmanship, and natural materials, often showcasing local materials with embellishments such as brackets, lintels, and rafters. Craftsman-style front doors may feature characteristics such as solid woodgrain panels, dentil shelves, or artistic decorative glass styles, while Craftsman windows often feature clear glass with simple prairie- or cottage-style grids.
The interior design of Craftsman homes is just as distinctive, with built-in bookshelves and window seats, inviting fireplaces, and thick trim around doors and windows.
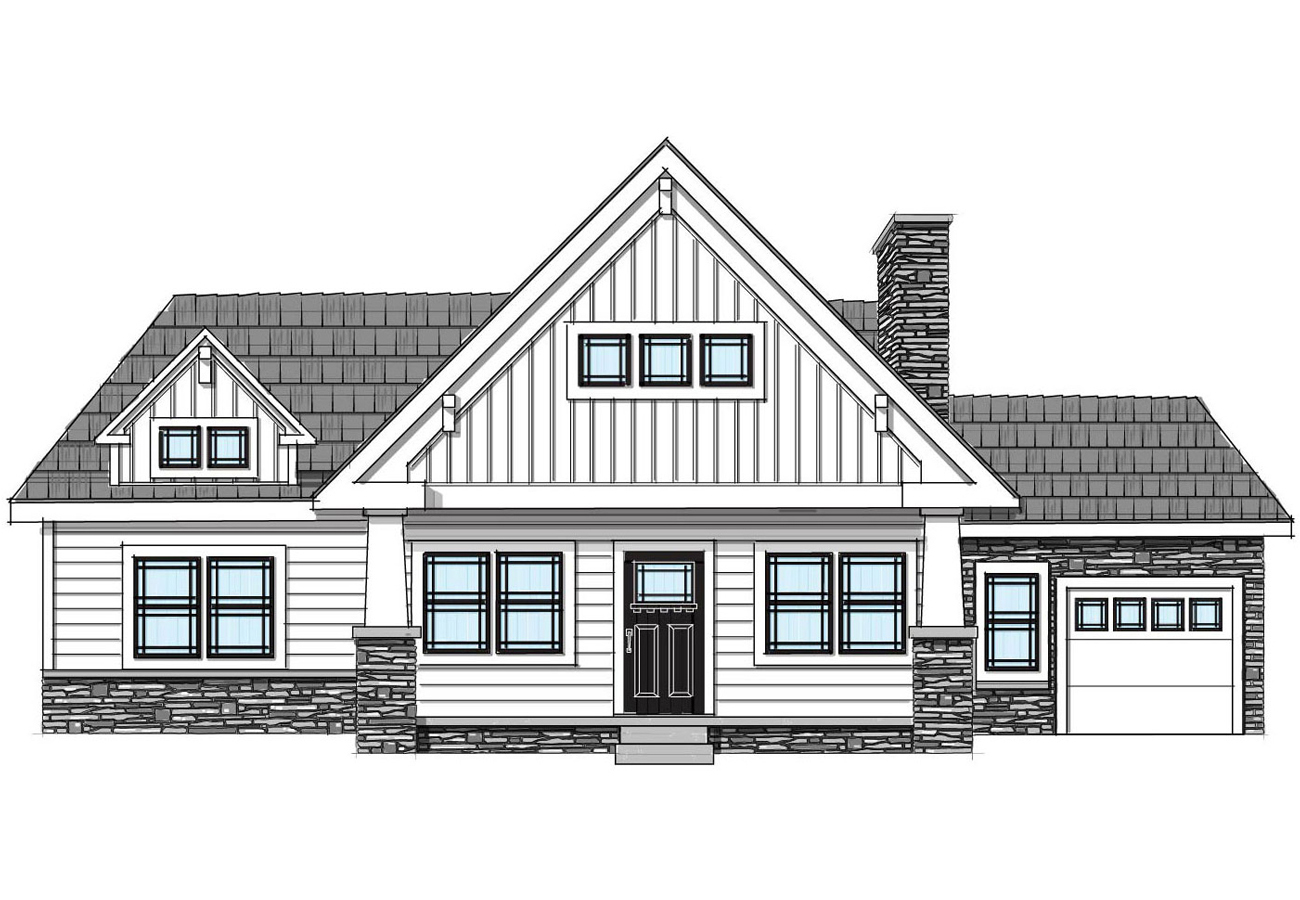

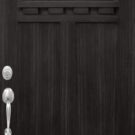
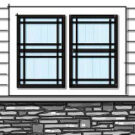
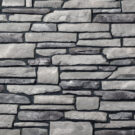
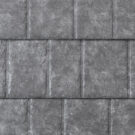
ATTRIBUTES OF A CRAFTSMAN HOME
Amplify your home’s design
POPULAR CRAFTSMAN-STYLE FRONT DOORS
ProVia offers these recommendations for Craftsman-style entry doors.
Explore color
POPULAR FINISHES FOR CRAFTSMAN-STYLE FRONT DOORS & WINDOWS
Although homes with Craftsman architecture originally featured nature-inspired hues, today you’ll see use of a much wider palette. Here are our entry door and window color recommendations to consider for your Craftsman home.
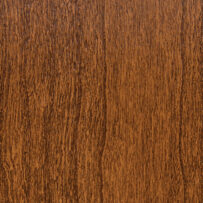
American Cherry Stain, Shown on Cherry
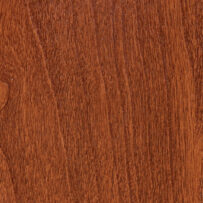
Toffee Stain, Shown on Cherry
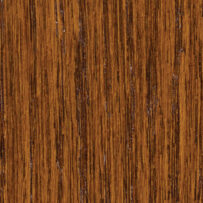
Caramel Stain, Shown on Oak
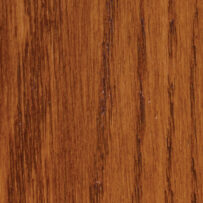
Ginger Stain, Shown on Oak
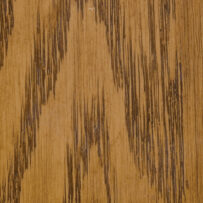
Almond Stain, Shown on Oak
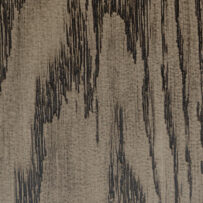
Natural Leather Glaze, Shown on Oak
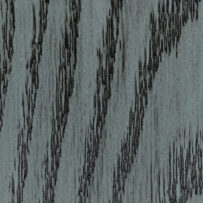
Winter Rain Glaze, Shown on Oak
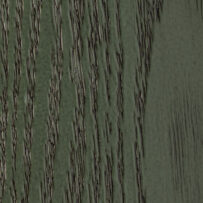
Weathered Juniper Glaze, Shown on Oak
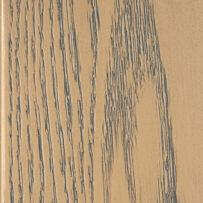
Driftwood Glaze, Shown on Oak

Coal Black
Snow Mist
Café Cream
Tudor Brown
Classic Bronze
Rustic Bronze

Coal Black
On-trend inspiration
CRAFTSMAN-STYLE HOME EXTERIOR GALLERY
Get ideas by browsing the ProVia home exterior product options other homeowners have selected for their Craftsman homes.
Architecture at a glance
EXPLORE POPULAR
HOME EXTERIOR STYLES
Explore these house architectural styles to discover ProVia’s product recommendations for each unique style. The main image on each page also reveals a complete exterior color palette that coordinates one of the recommended door and window styles with siding, stone, and roofing.
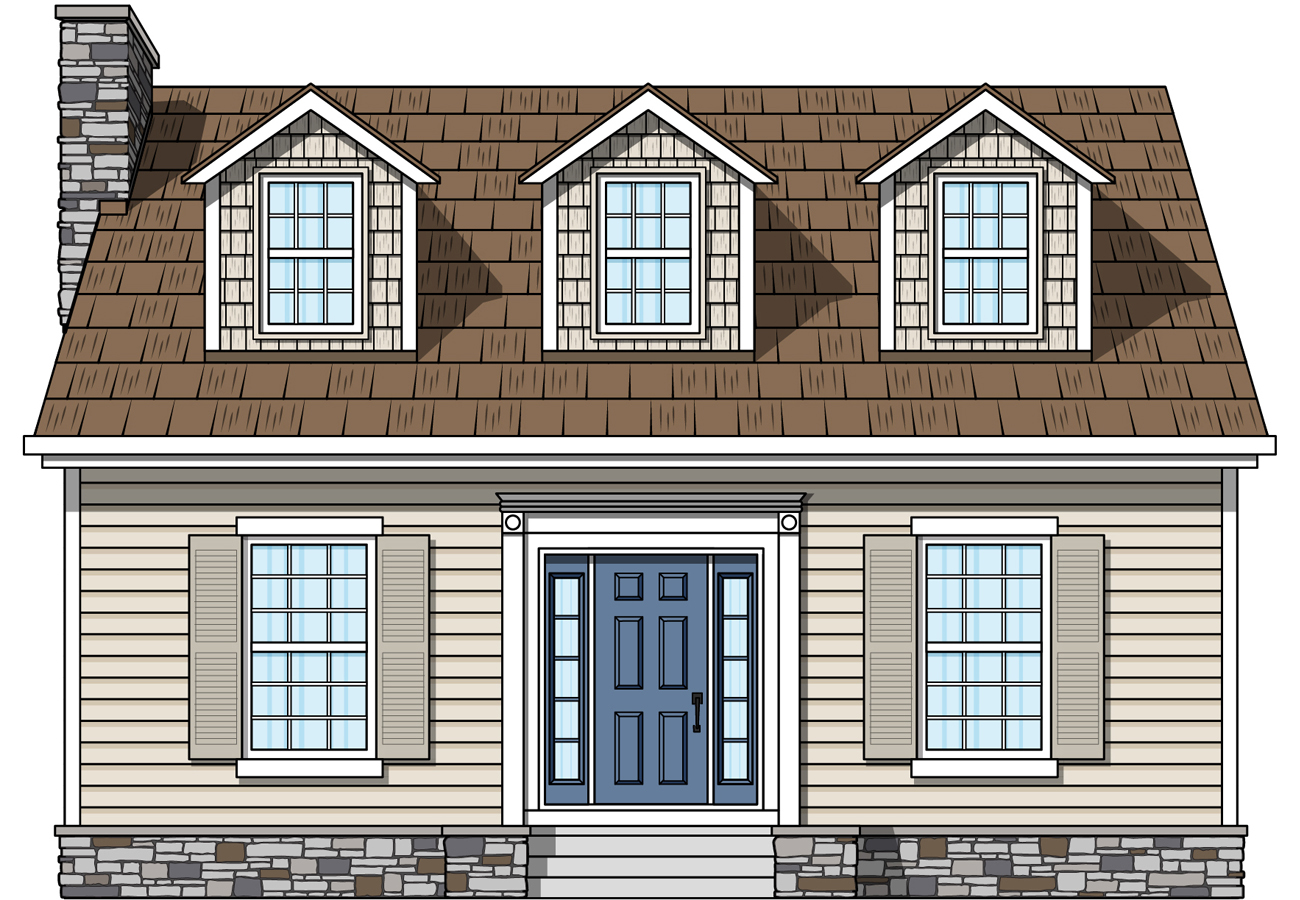
- 1 or 1 ½ story with dormer windows and a steep roofline
- Clapboard siding
- Practical and uncomplicated in design
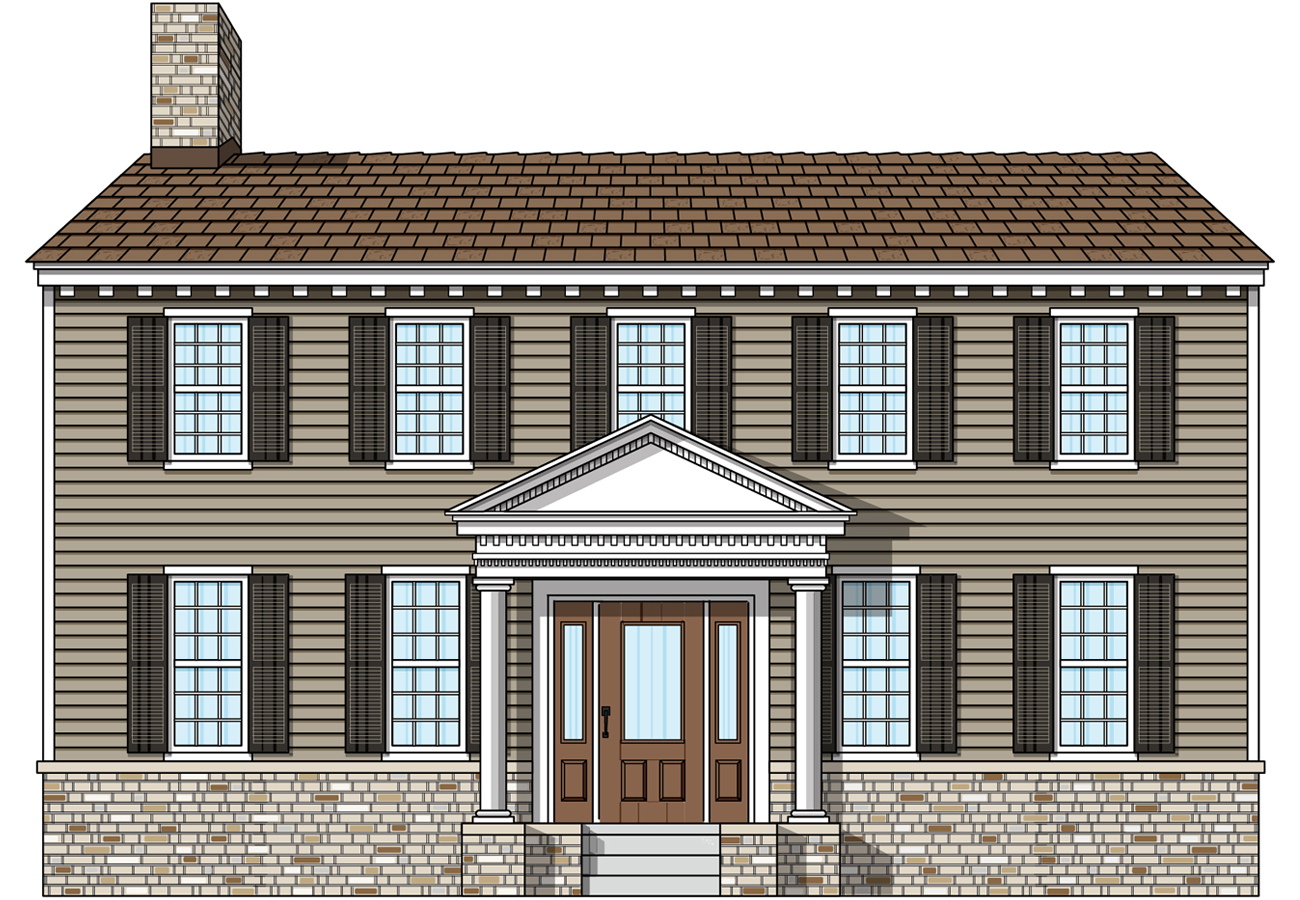
- Two story, salt-box style home
- Symmetrical architecture
- Double hung windows with grids
- Steep, side-gabled roofs

- Occasional wide, overhanging eaves
- A covered front porch
- Pillars lining the entry
- Double hung windows
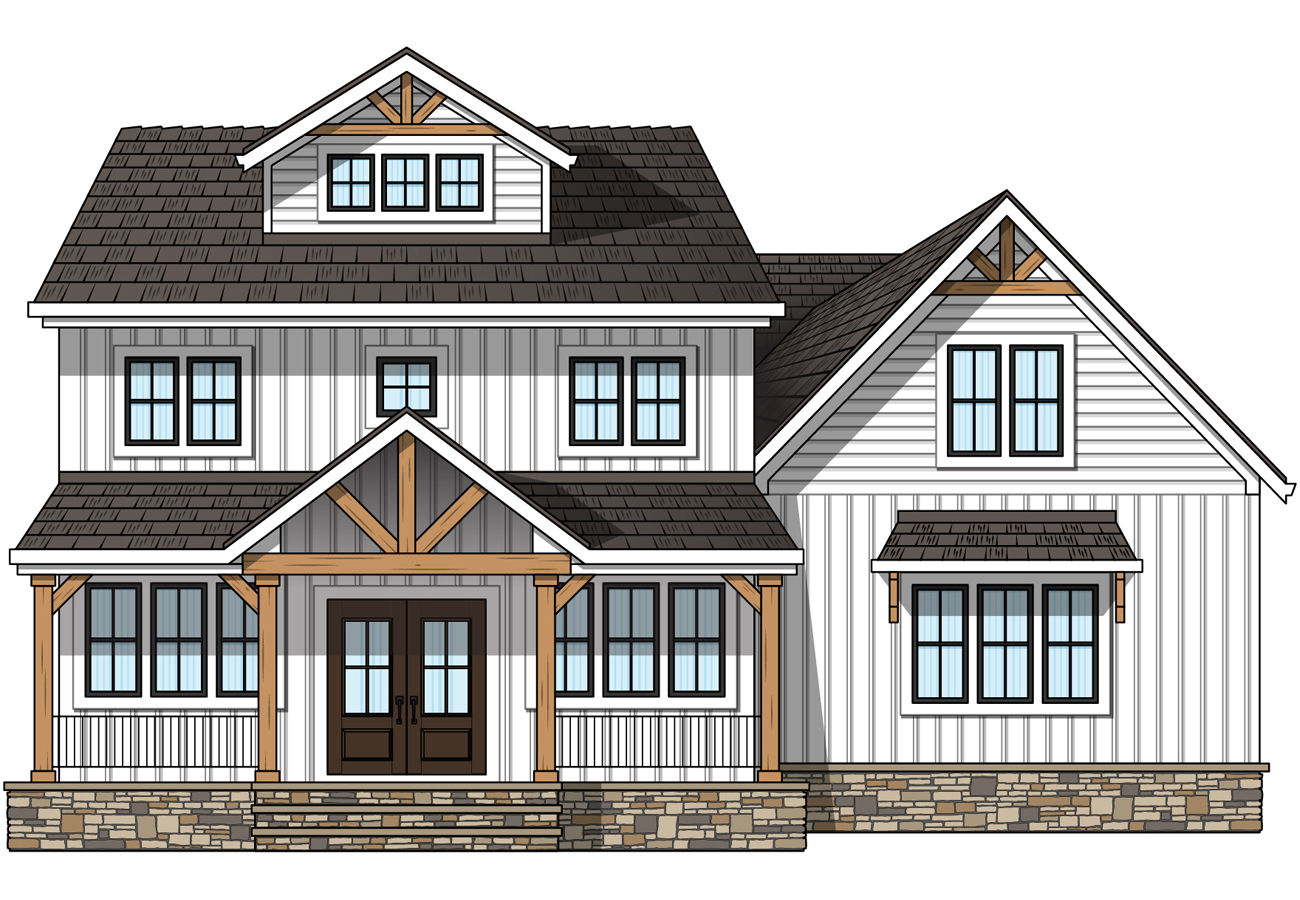
- Primarily white, with contrasting shutters or window & door trim
- Simple, practical architecture
- Large, covered porch and metal roof
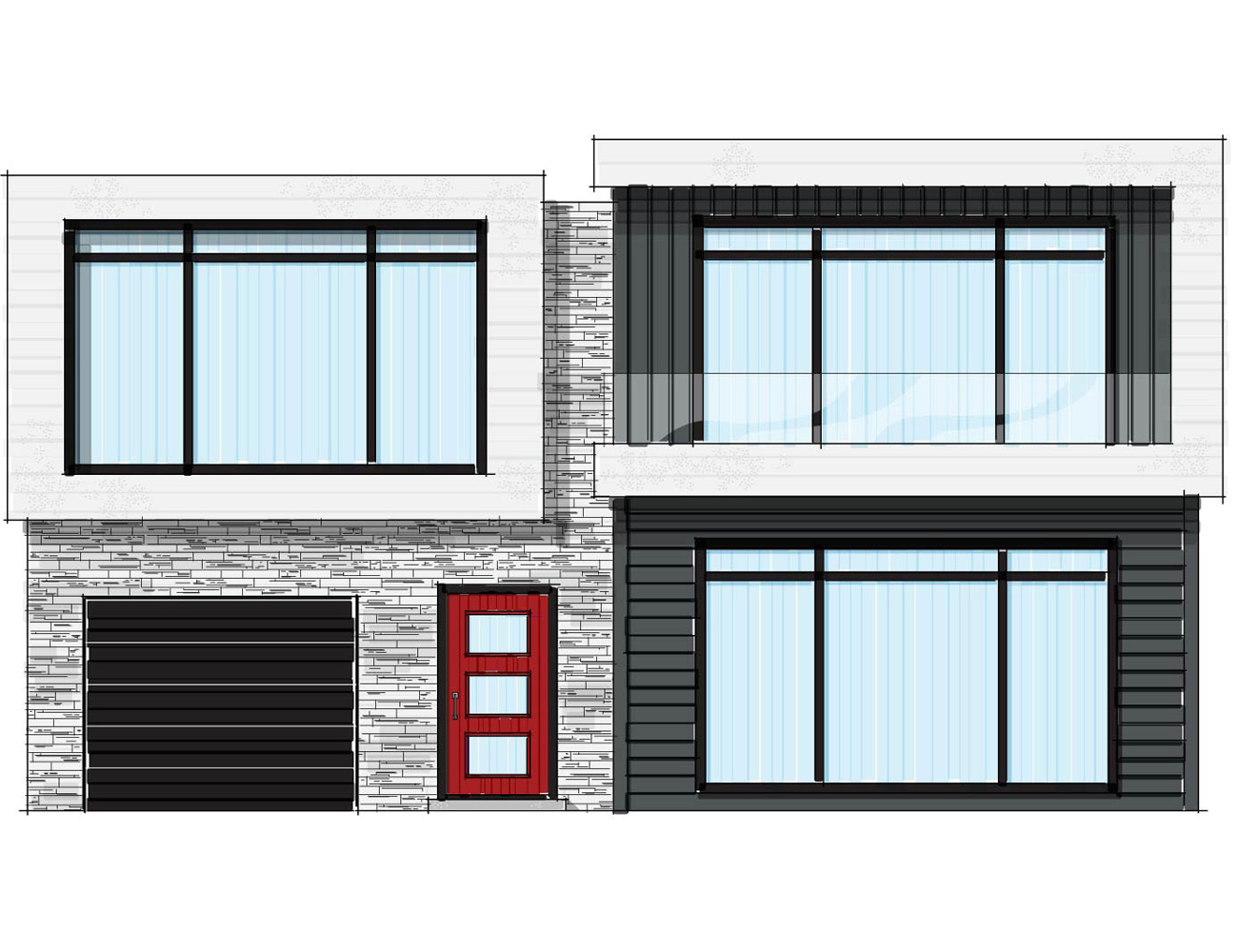
- Clean lines and geometric shapes
- Natural materials like wood, stone and exposed concrete
- Flat or low-pitched gable or shed roof
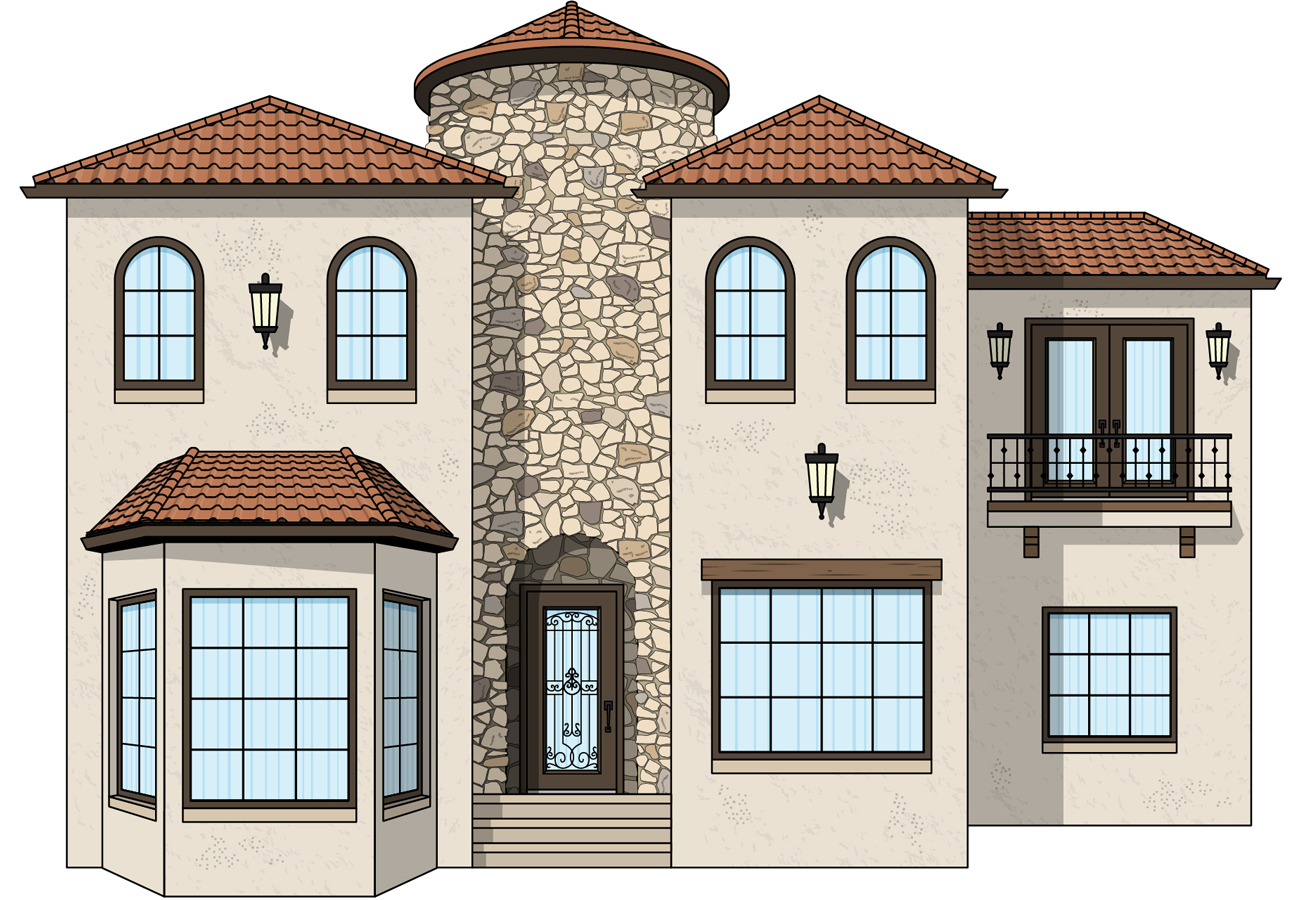
- Arched entryways or windows
- Barrel tile roofs
- Light-colored stucco walls
- Woodgrain doors, typically in rich colors
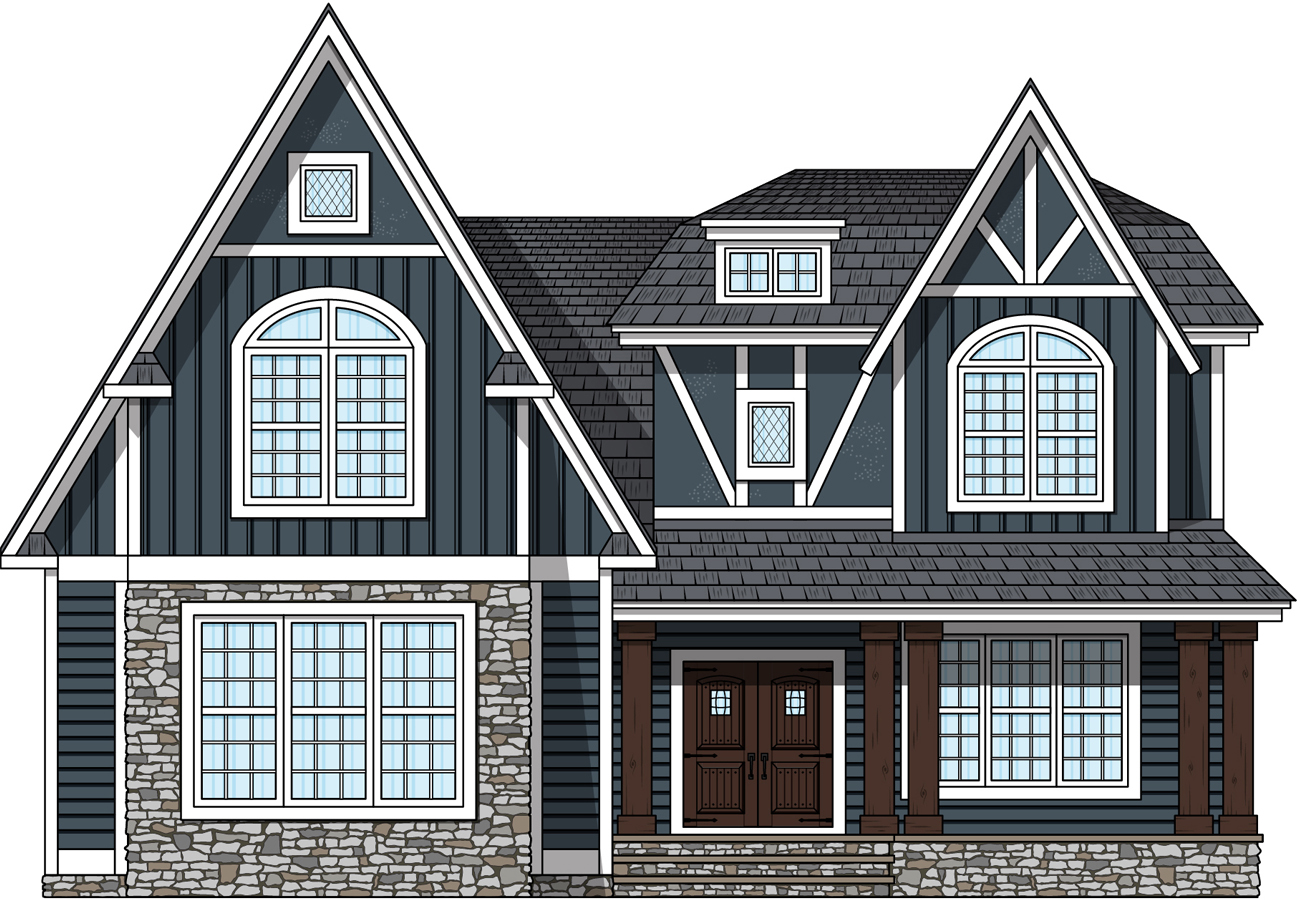
- Mix of half timbers, stucco, stone or brick with decorative entryways
- Steep slate roof with dormers & gables
- Tall, narrow, multi-paned windows
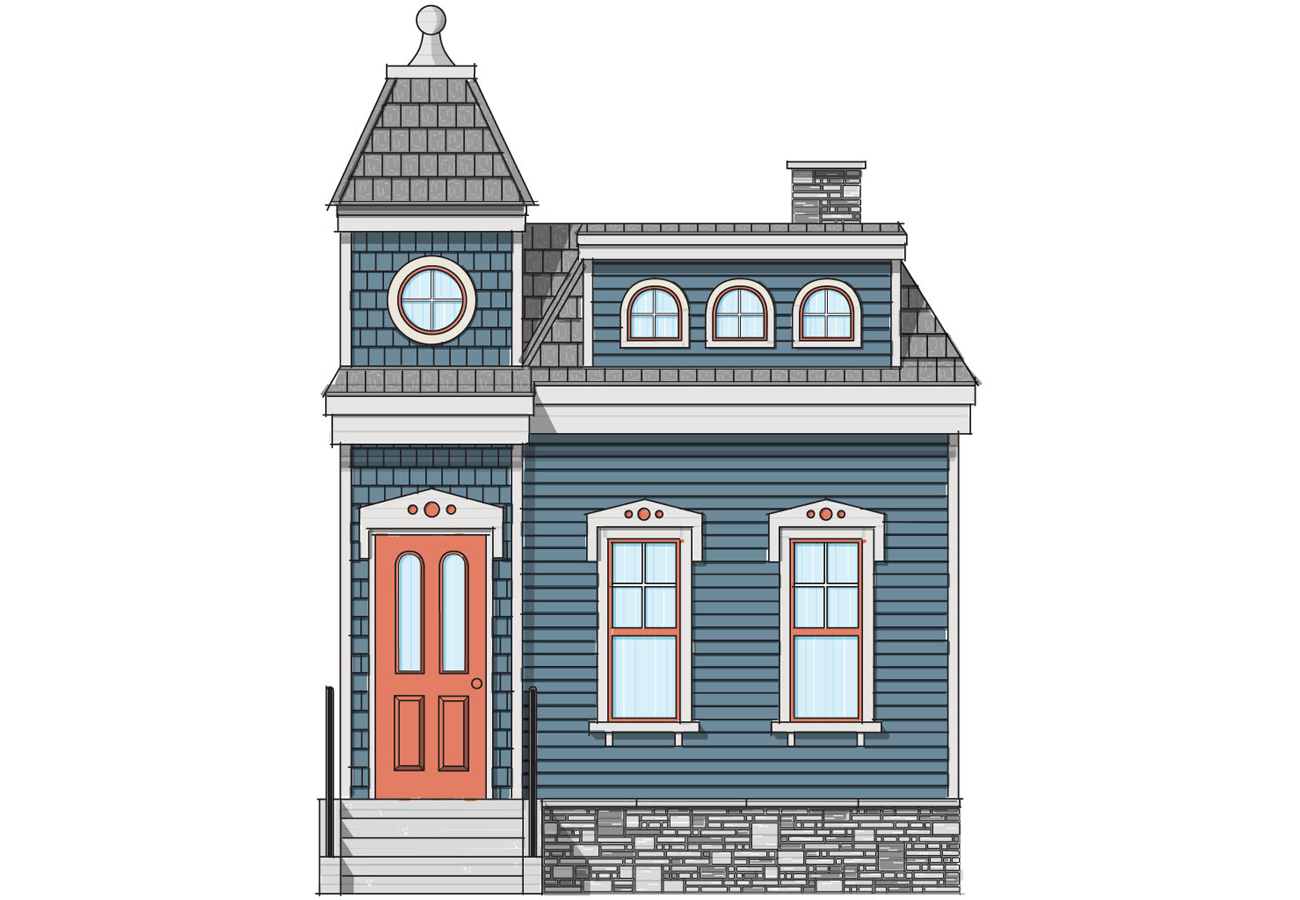
- Asymmetrical design
- Large wrap-around porches
- Ornate decorative trim
- Towers, turrets and dormers
CREATE OR ACCESS YOUR
MY DESIGN ACCOUNT
Want to access saved images, vision boards, or door and window configurations?

EXPLORE OUR
DESIGN CENTER
Configure doors and windows, visualize products on your home, create vision boards, and more!
