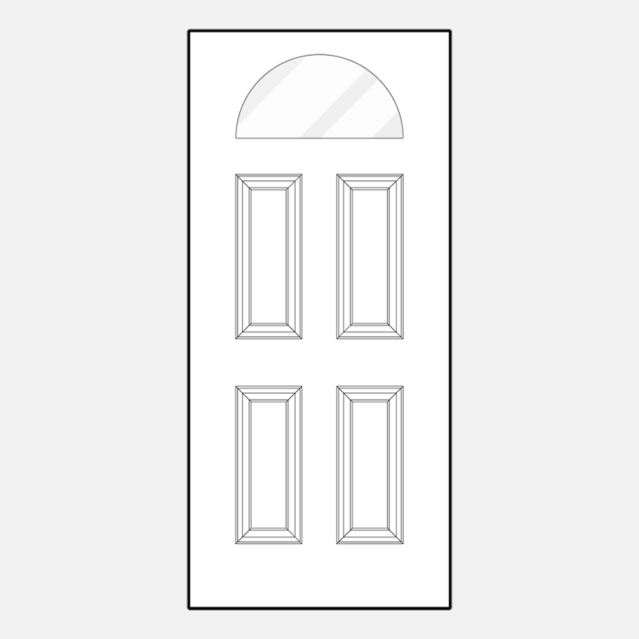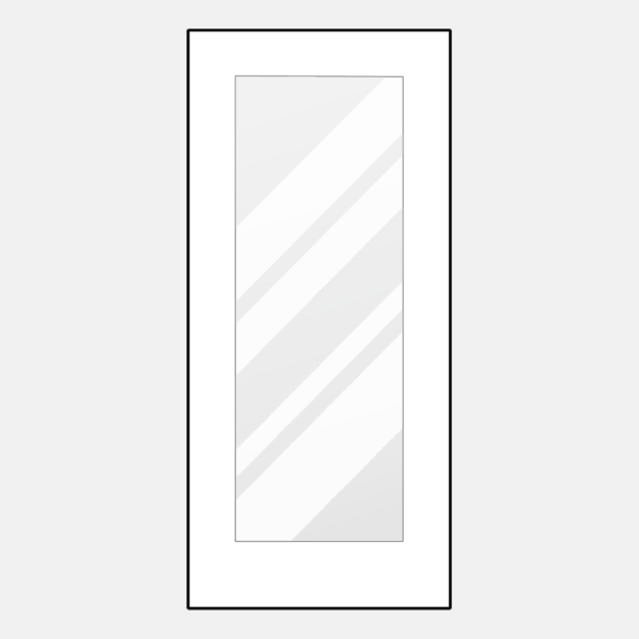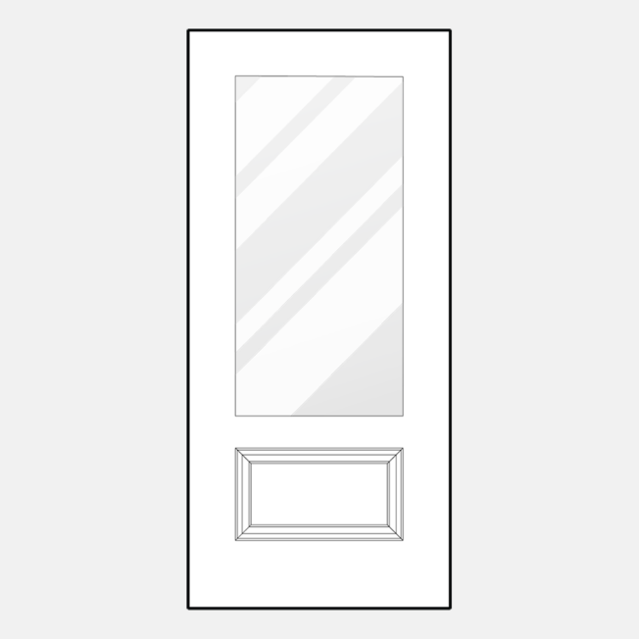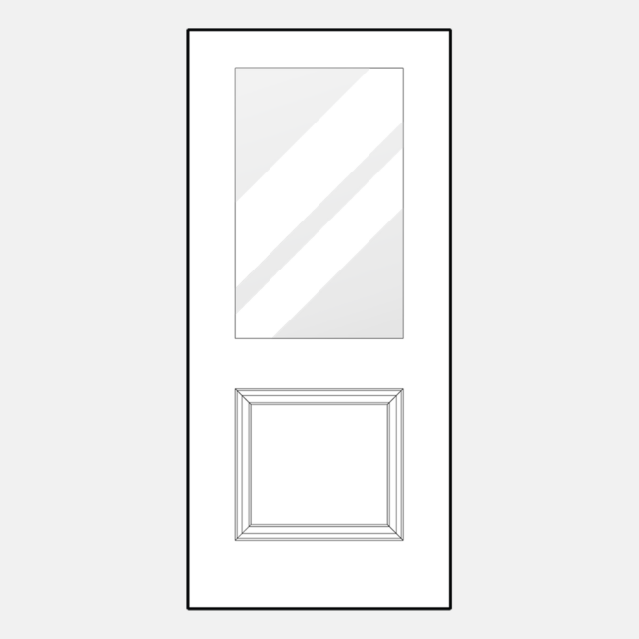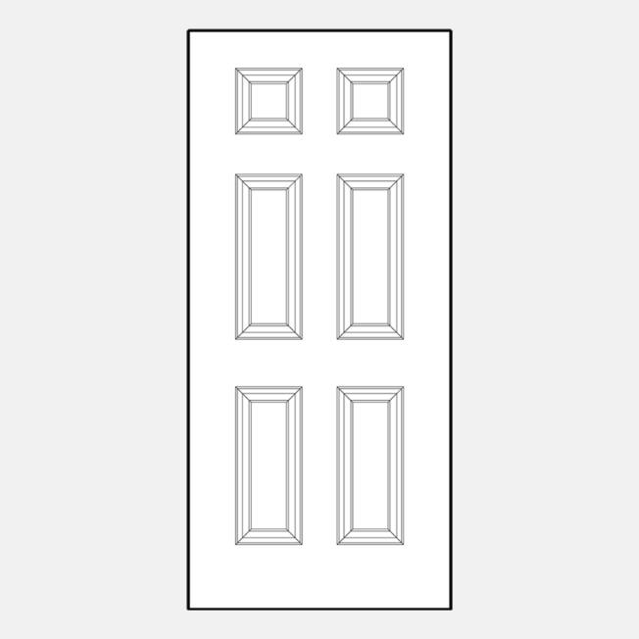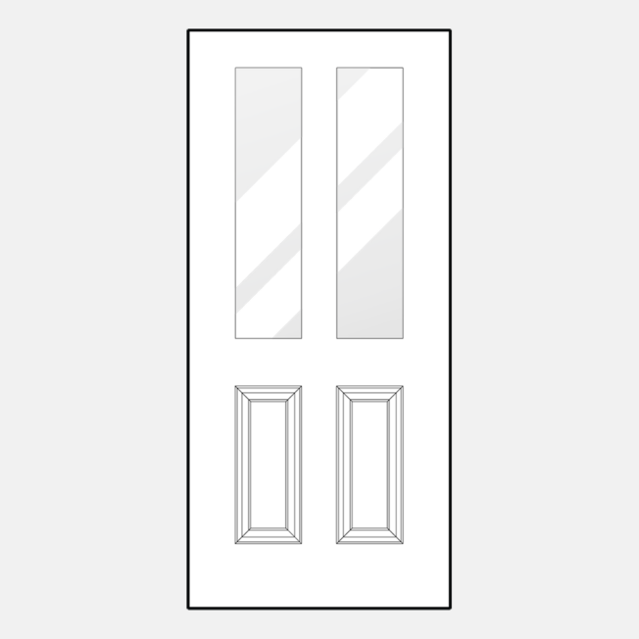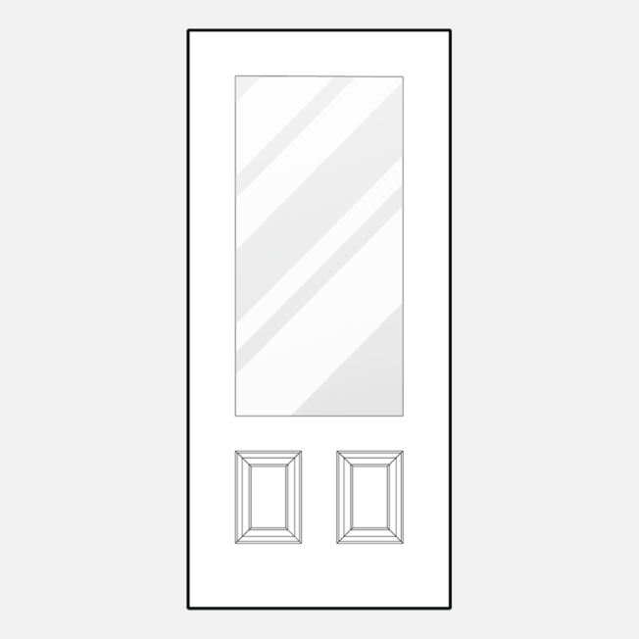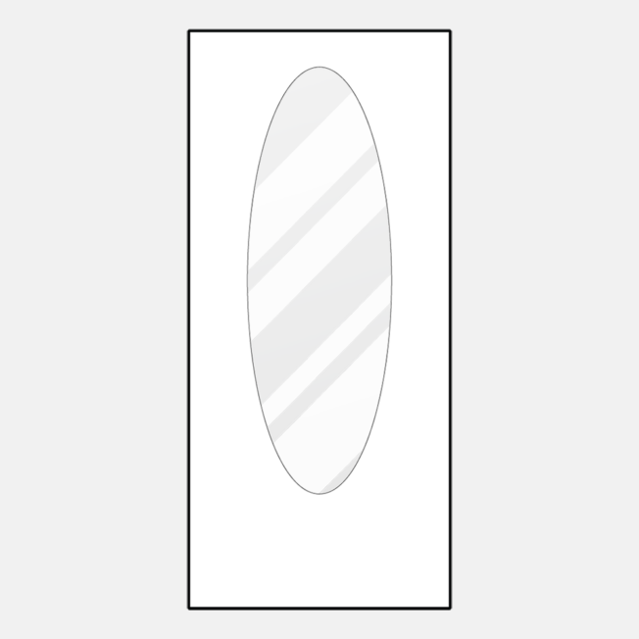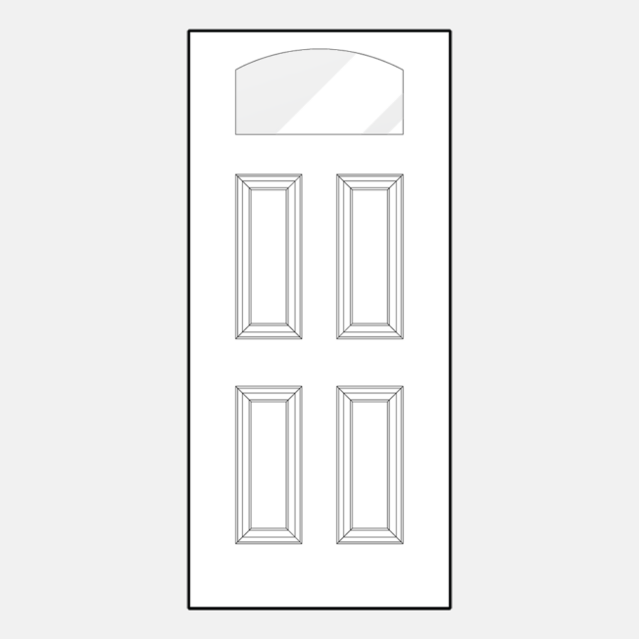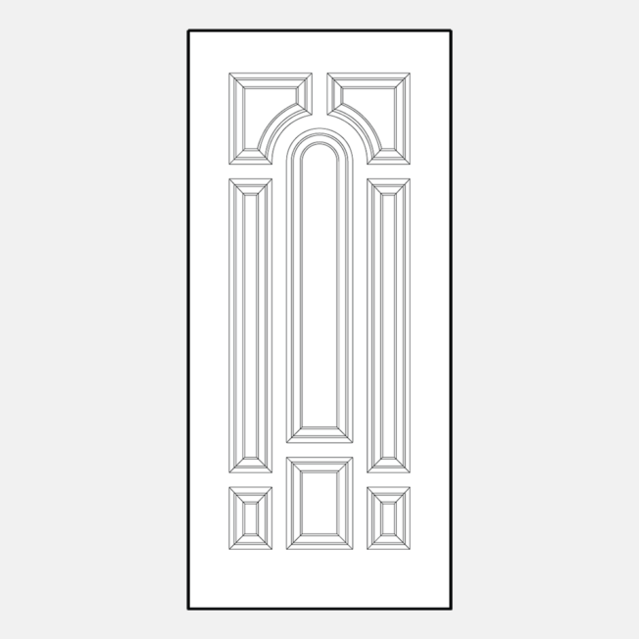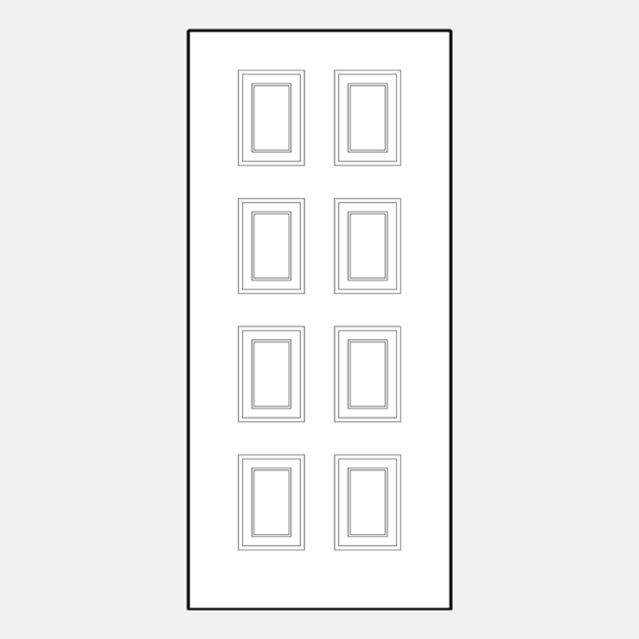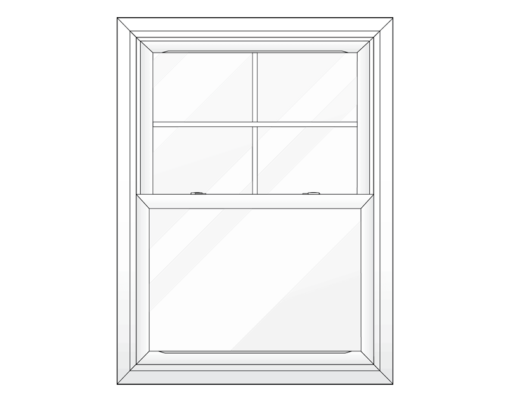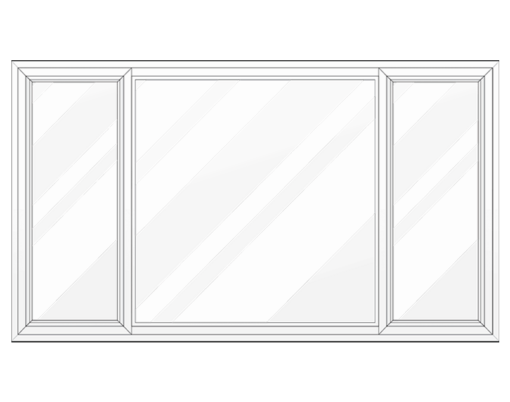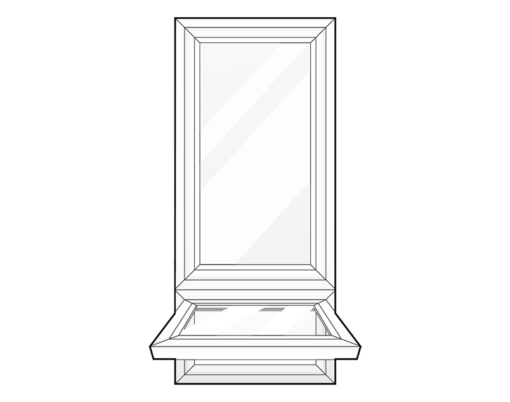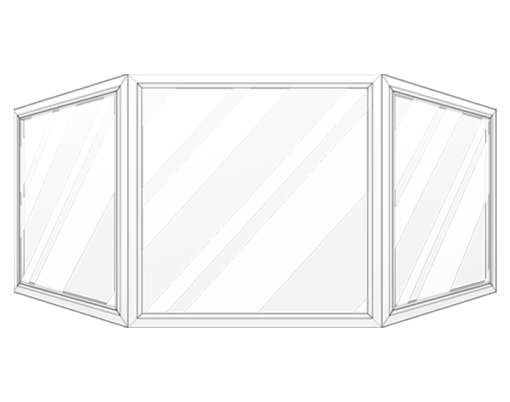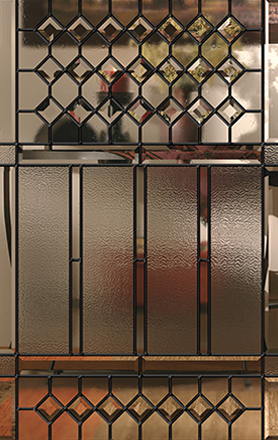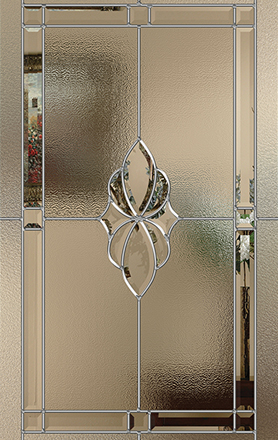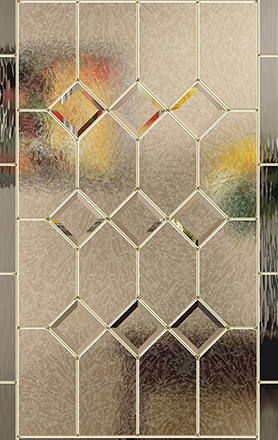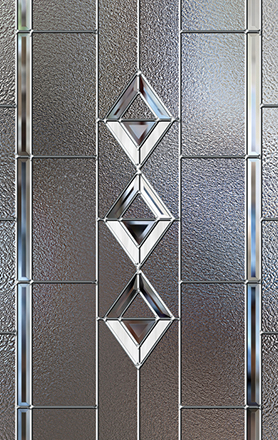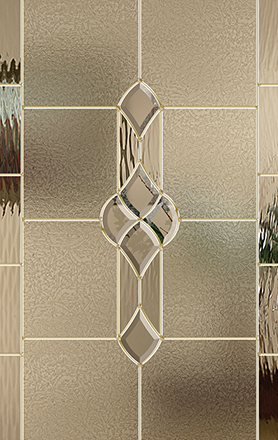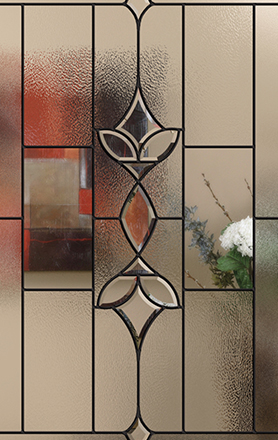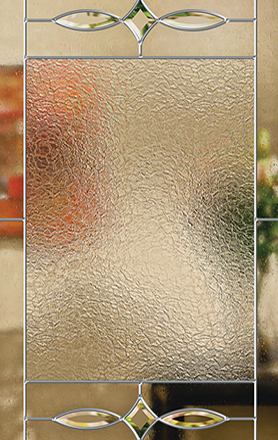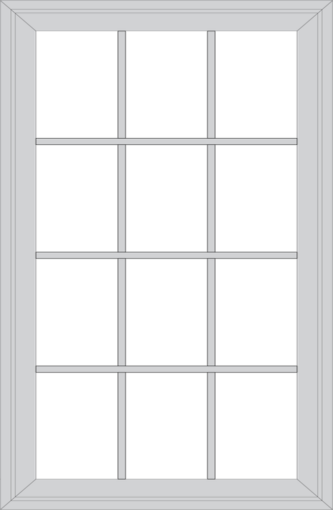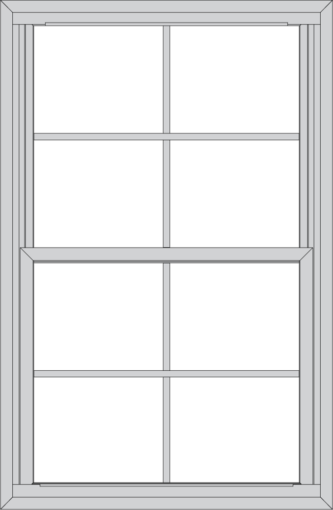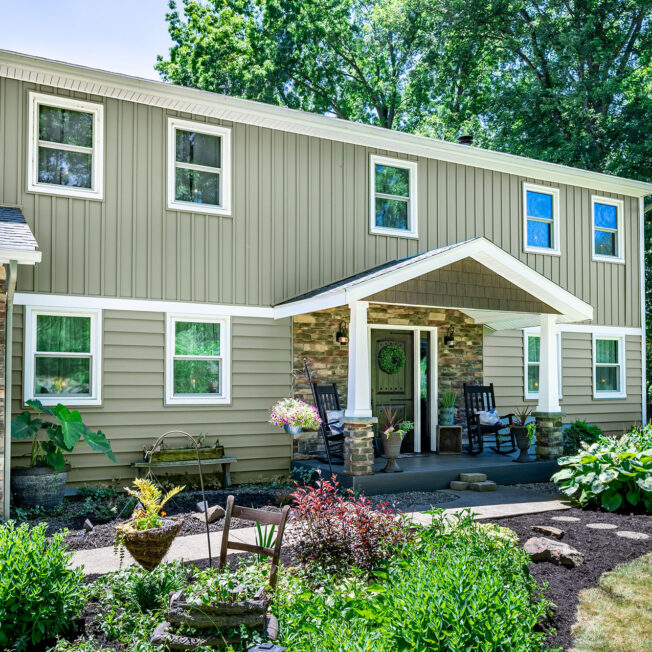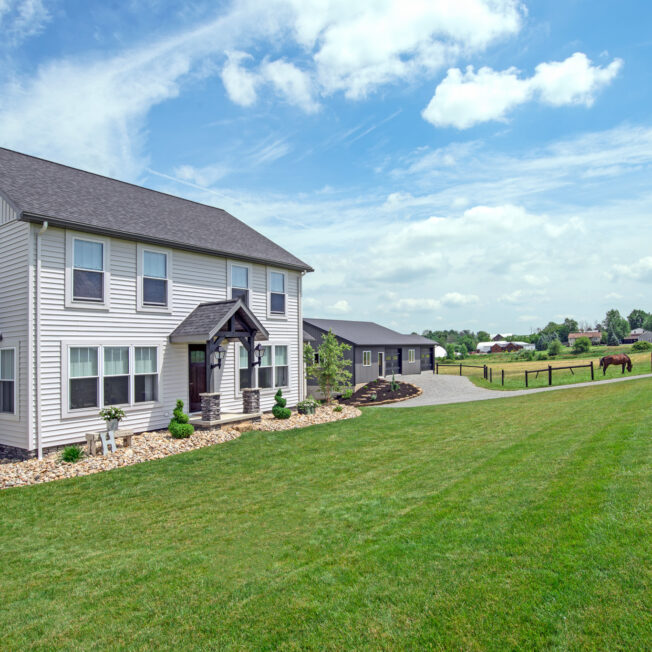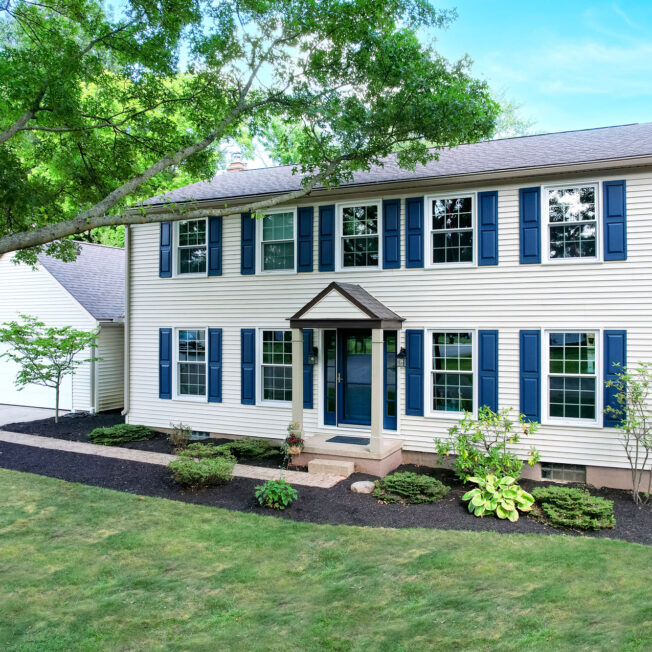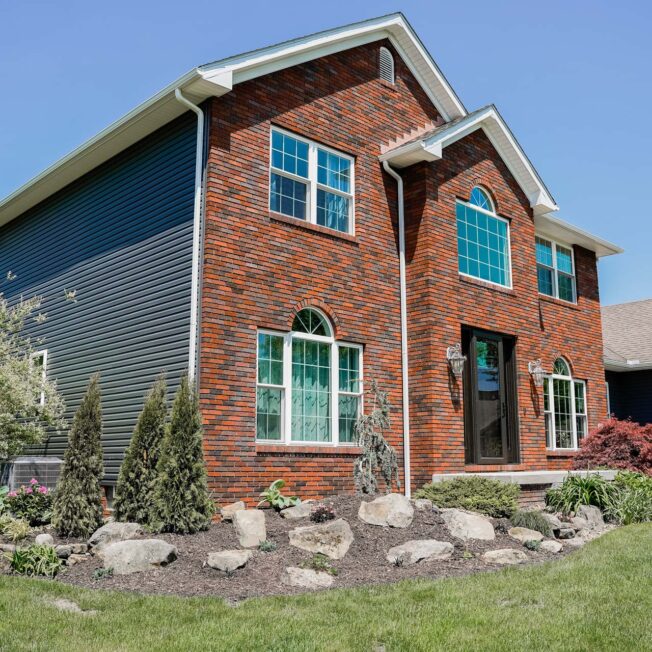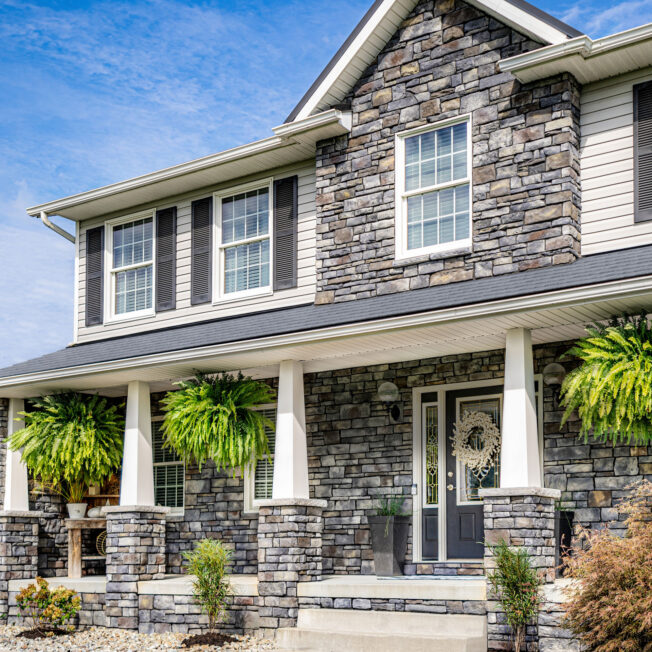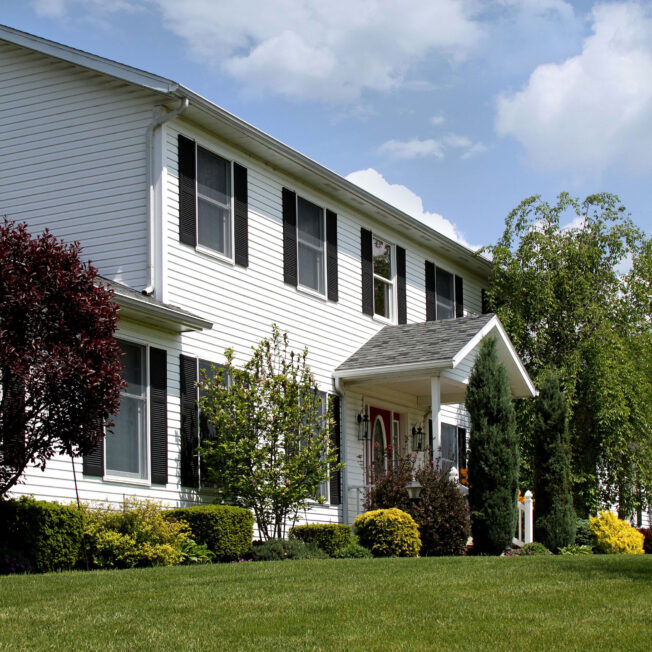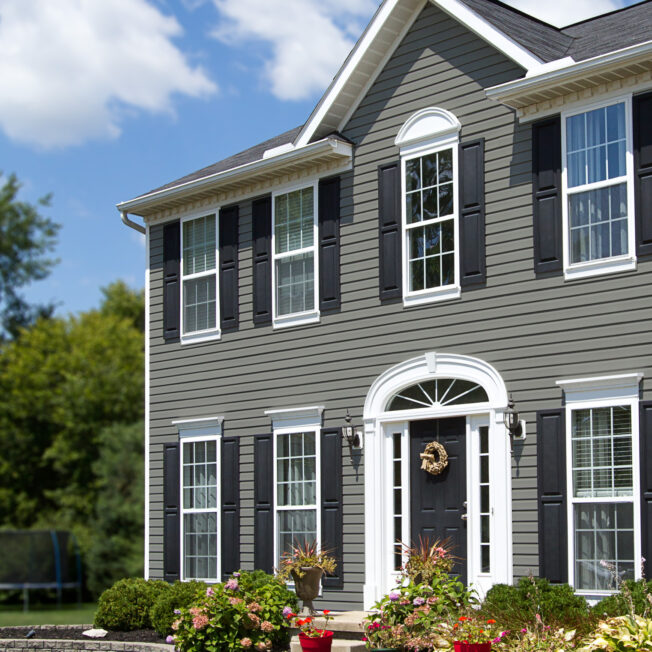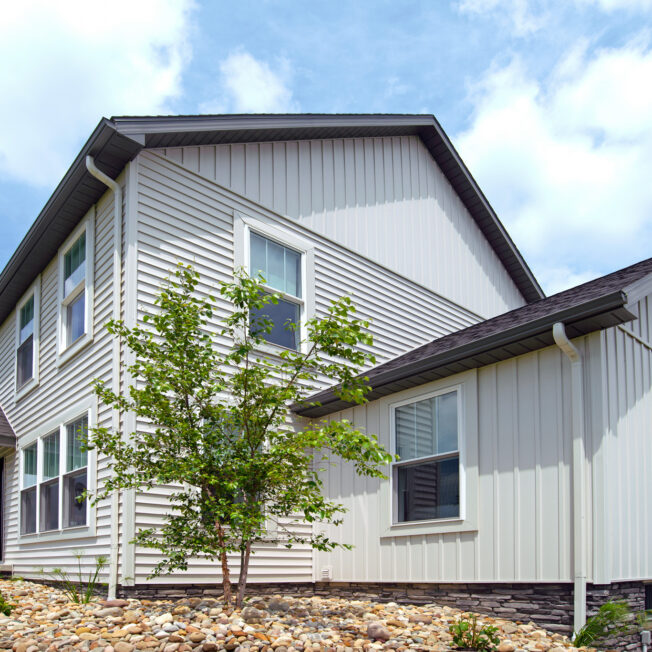Recommendations for your Colonial home
COLONIAL HOME EXTERIOR STYLE
American Colonial-style homes originally were built from the 1600s to mid-1700s and were most popular in New England and the South. One of the most recognizable characteristics of Colonial-style houses is symmetrical architecture. Colonial front door and window styles play a role in creating this balance, since the door is typically located in the center of the home, with windows evenly flanking each side.
Originating in England, the Colonial architectural style fell out of fashion during the American Revolution, but the simplicity of this design re-emerged starting in 1880 through 1945 as the industrial revolution provided Americans with new, more easily attained materials and technologies to build larger homes.
While the British Colonial style provided the earliest design influences, other cultures contributed to the evolution of this home style, resulting in a number of variations, including Dutch Colonial, French Colonial, Spanish Colonial, Cape Cod and Georgian. Many homes built today feature elements that originated with this style.
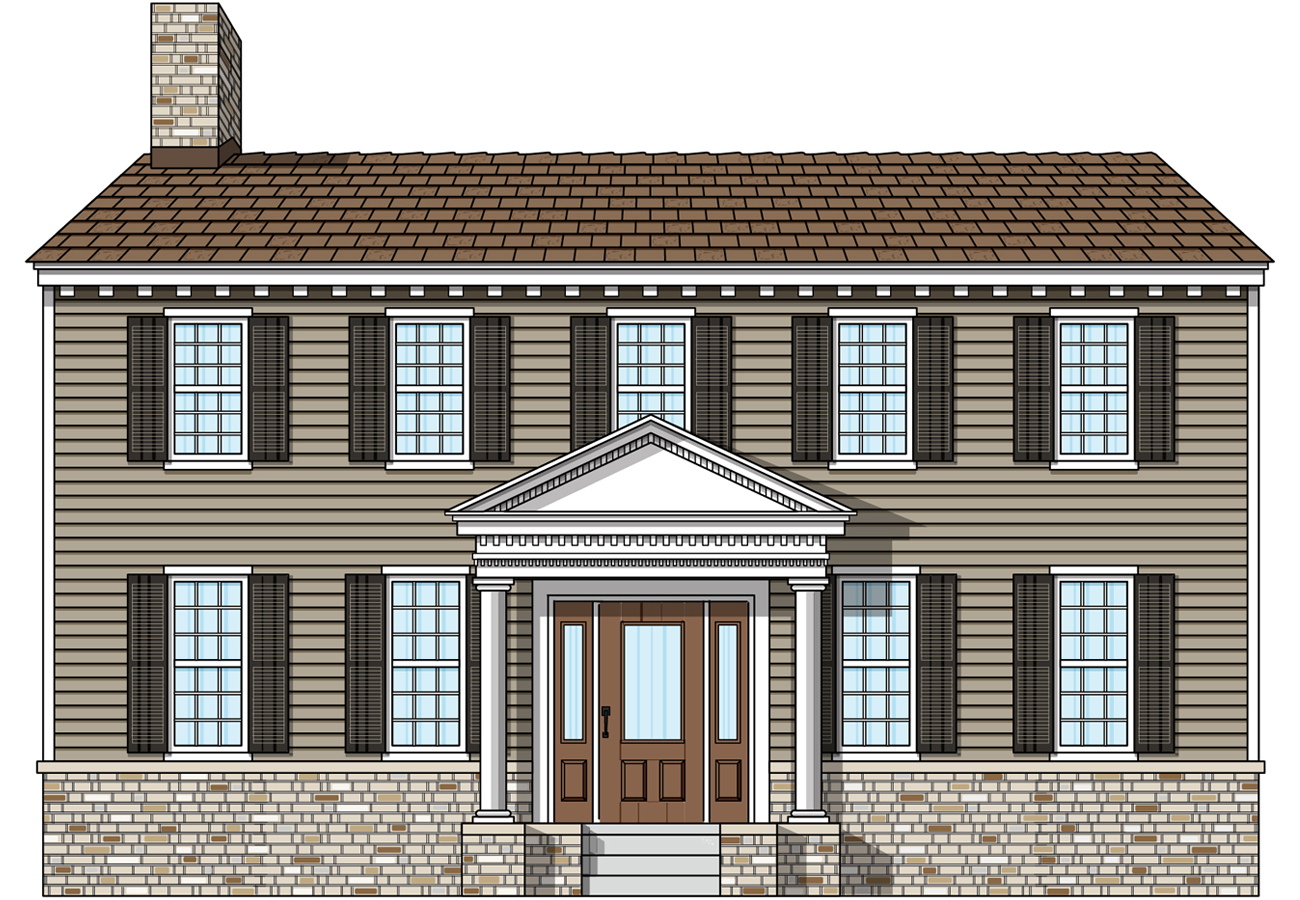
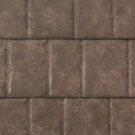

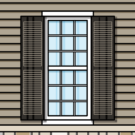

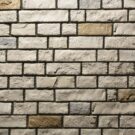
ATTRIBUTES OF COLONIAL-STYLE HOUSES
Amplify your home’s design
POPULAR COLONIAL-STYLE FRONT DOORS
Browse these popular exterior door style selections that pair well with Colonial-style houses.
Explore color
POPULAR FINISH OPTIONS FOR COLONIAL FRONT DOORS & WINDOWS
Muted, neutral colors of vinyl siding and windows, oftentimes with stone or brick accents, are common color schemes for Colonial style houses, which makes a rich, contrasting color for the front door something to consider to draw attention to your entryway. Consider these colors for your Colonial exterior doors and windows.
Café Cream
Enzian Blue
Forest Green
Mountain Berry
Vallis Red
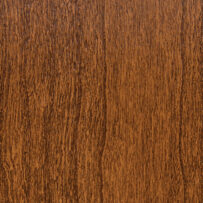
American Cherry Stain, Shown on Cherry
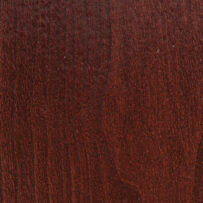
Cinnamon Stain, Shown on Cherry
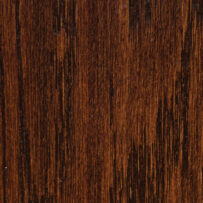
Truffle Stain, Shown on Oak
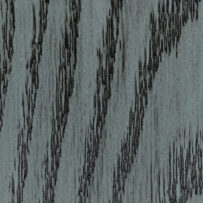
Winter Rain Glaze, Shown on Oak
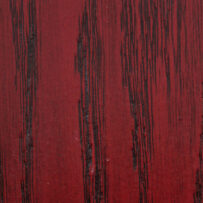
Red Velvet Glaze, Shown on Oak
Snow Mist
Café Cream
Find ideas from other homeowners
COLONIAL-STYLE HOME GALLERY
We’ve compiled a gallery to make it easy for you to find examples of Proviadoors, windows, siding, stone, and roofing featured on other Colonial-style homes.
Architecture at a glance
EXPLORE POPULAR
HOME EXTERIOR STYLES
Explore these house architectural styles to discover ProVia’s product recommendations for each unique style. The main image on each page also reveals a complete exterior color palette that coordinates one of the recommended door and window styles with siding, stone, and roofing.
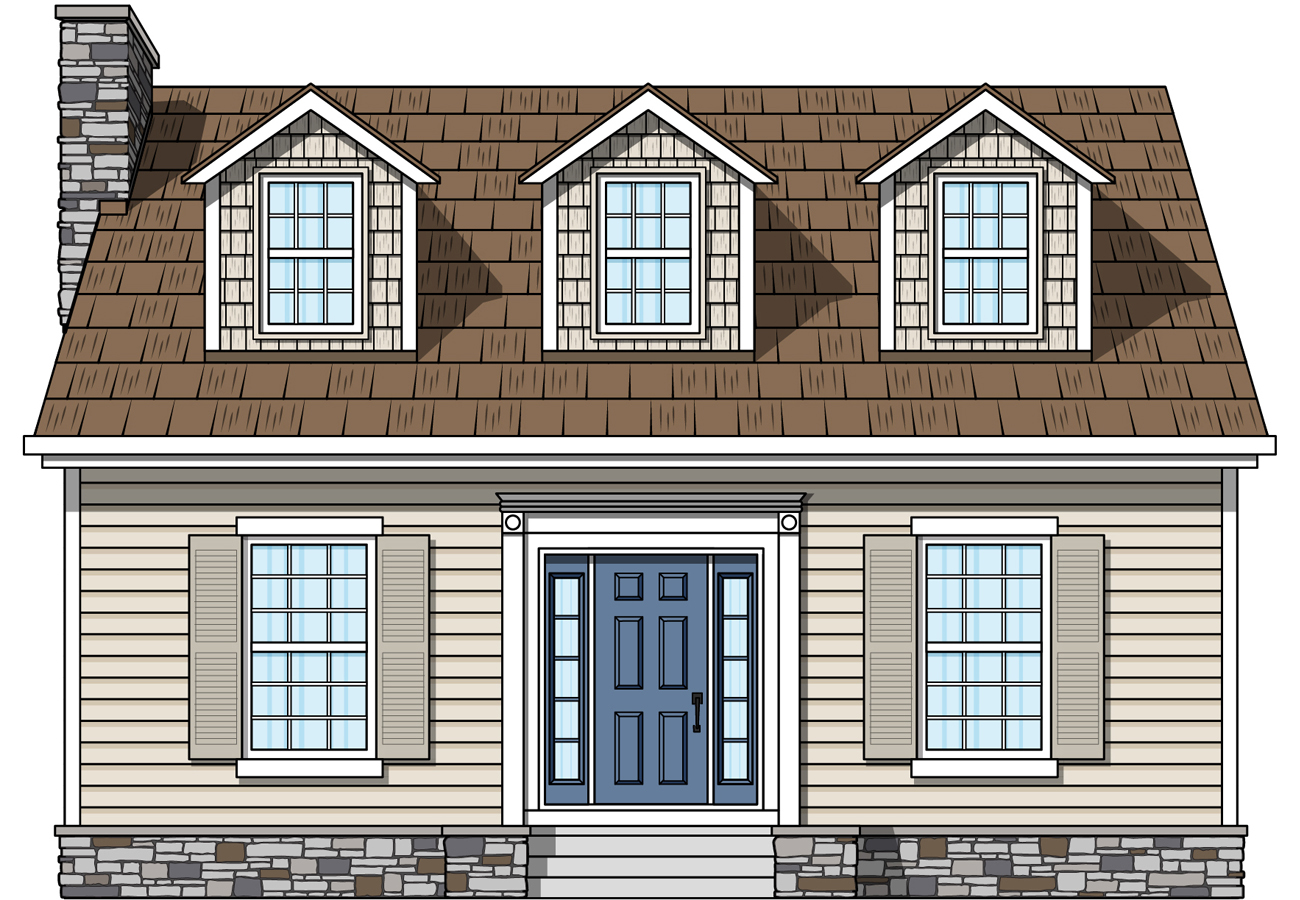
- 1 or 1 ½ story with dormer windows and a steep roofline
- Clapboard siding
- Practical and uncomplicated in design

- Two story, salt-box style home
- Symmetrical architecture
- Double hung windows with grids
- Steep, side-gabled roofs
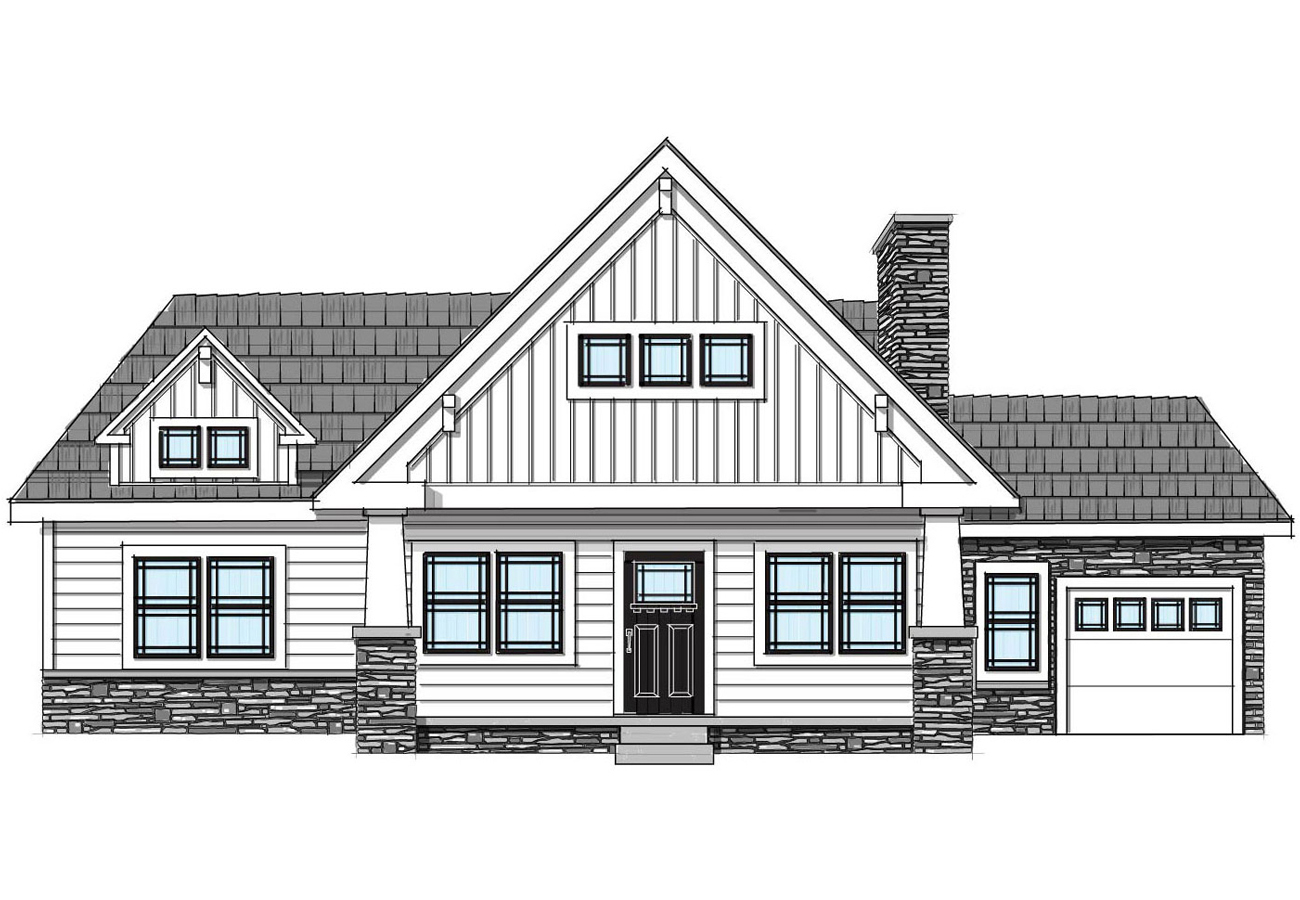
- Occasional wide, overhanging eaves
- A covered front porch
- Pillars lining the entry
- Double hung windows
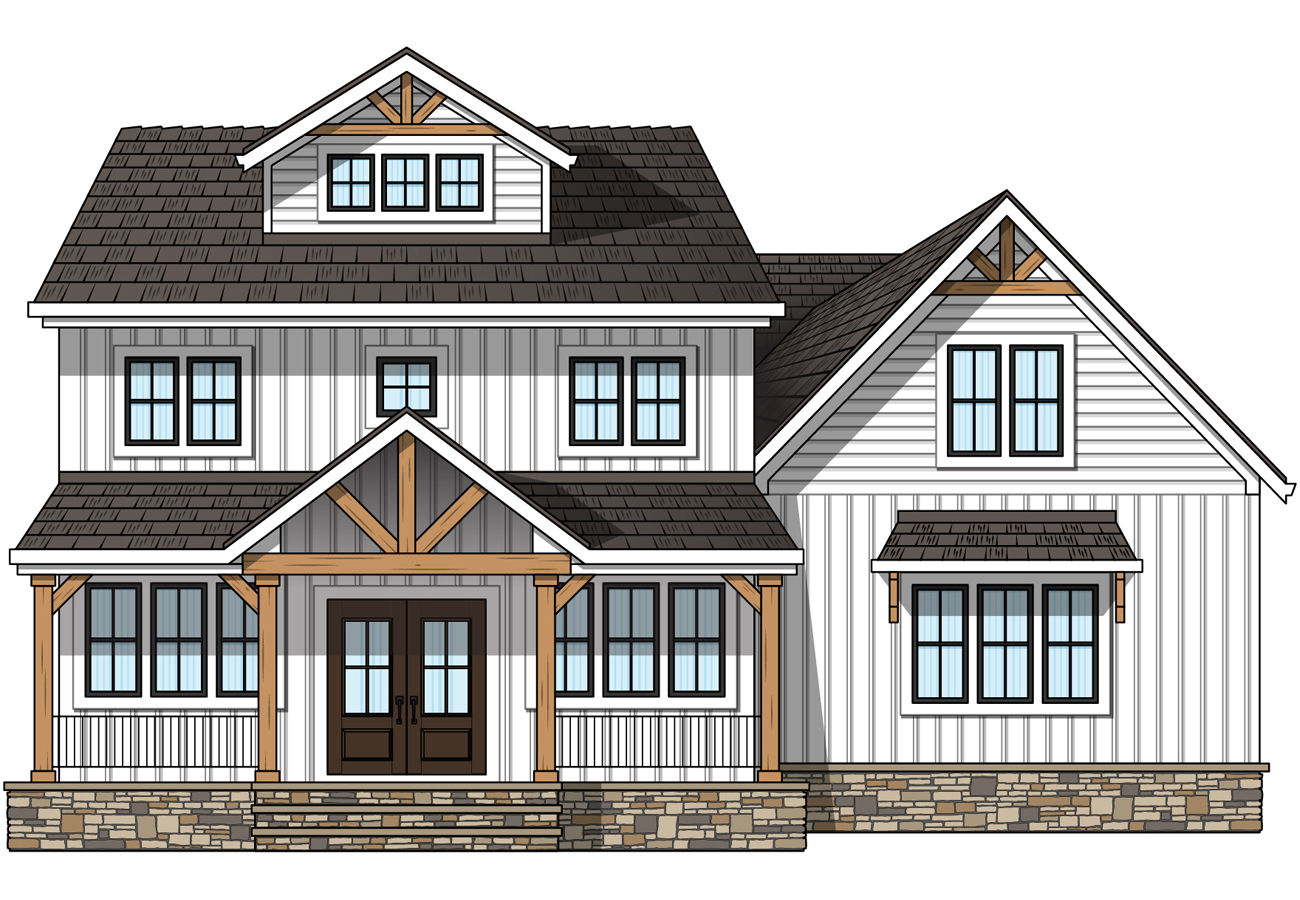
- Primarily white, with contrasting shutters or window & door trim
- Simple, practical architecture
- Large, covered porch and metal roof
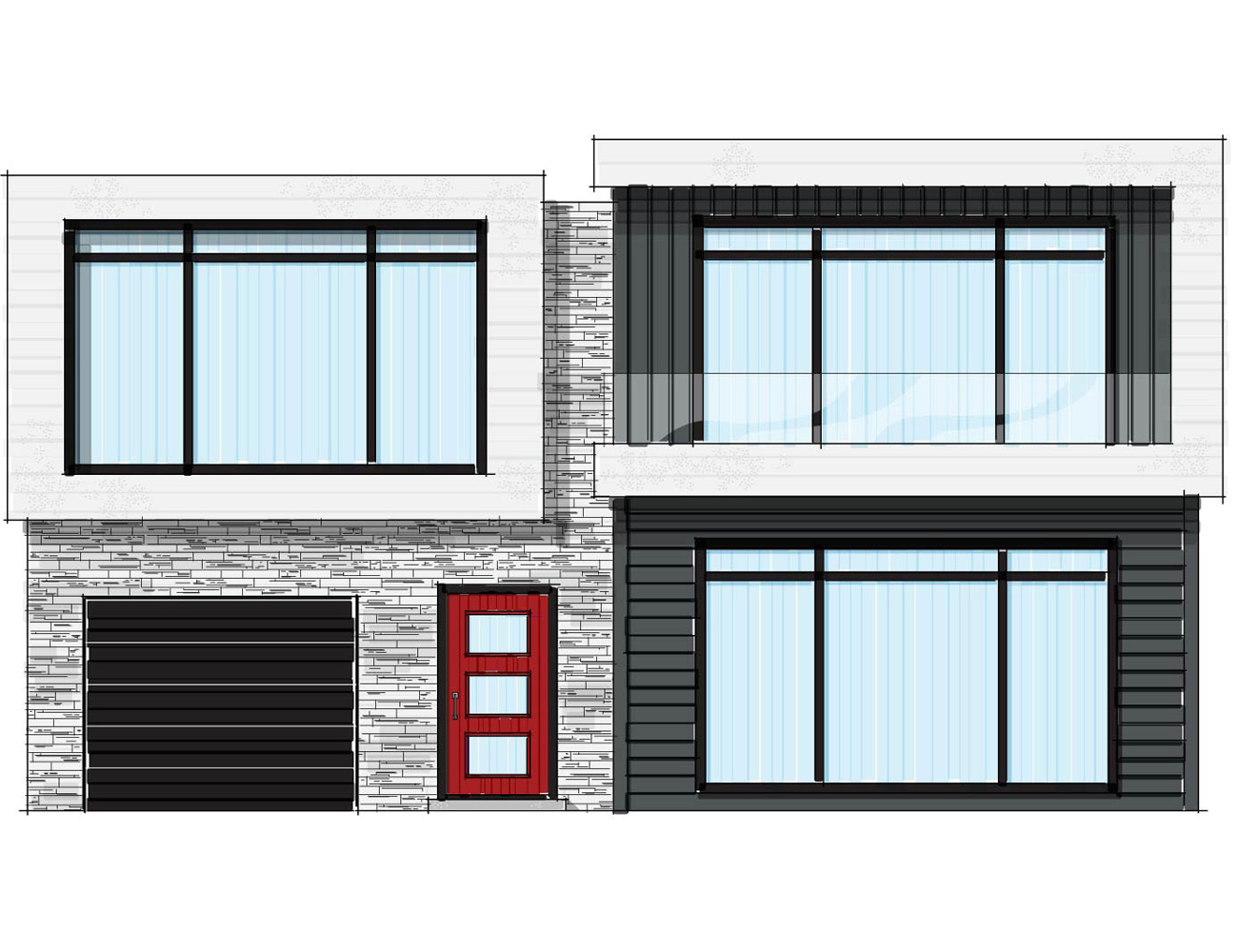
- Clean lines and geometric shapes
- Natural materials like wood, stone and exposed concrete
- Flat or low-pitched gable or shed roof
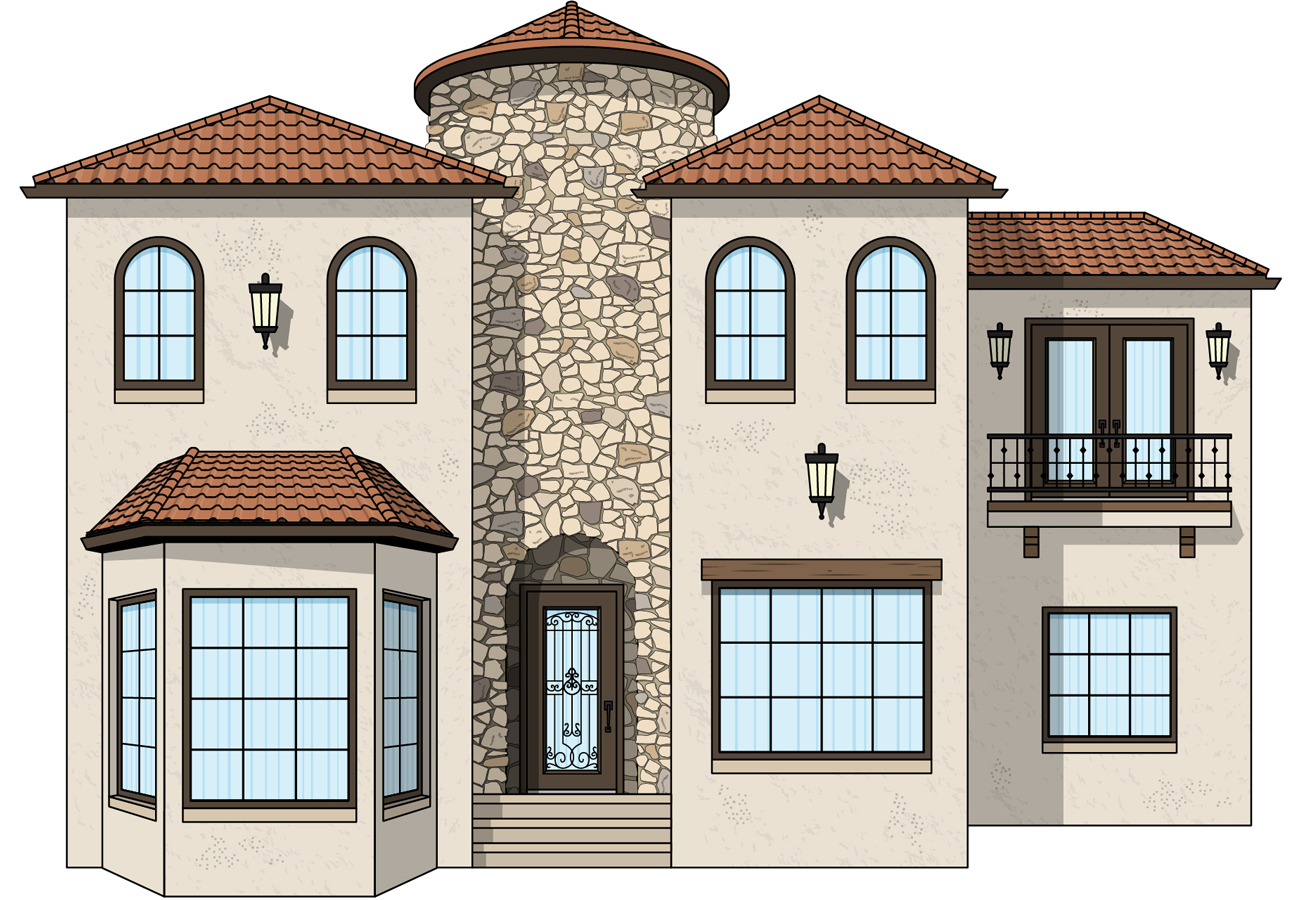
- Arched entryways or windows
- Barrel tile roofs
- Light-colored stucco walls
- Woodgrain doors, typically in rich colors
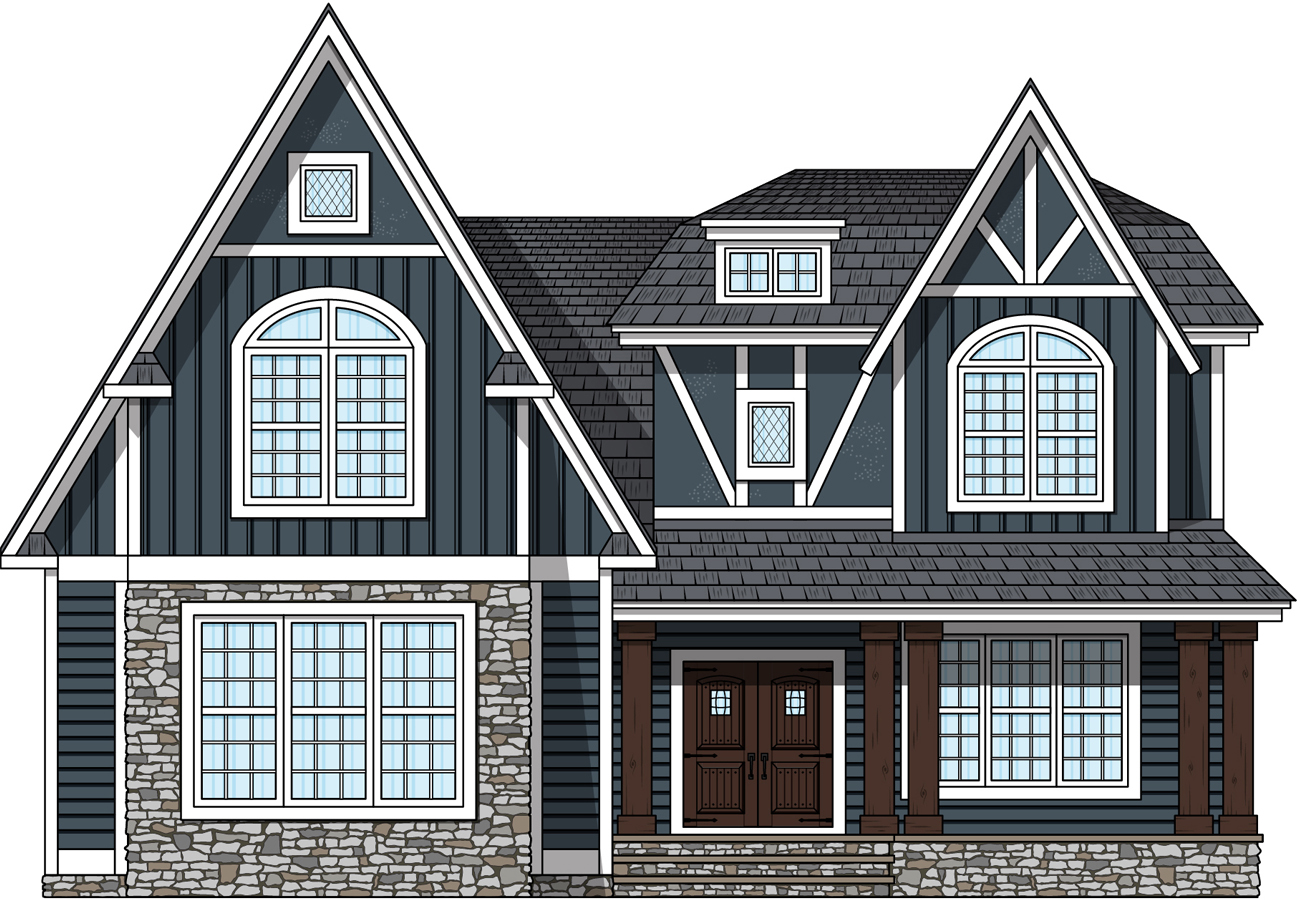
- Mix of half timbers, stucco, stone or brick with decorative entryways
- Steep slate roof with dormers & gables
- Tall, narrow, multi-paned windows
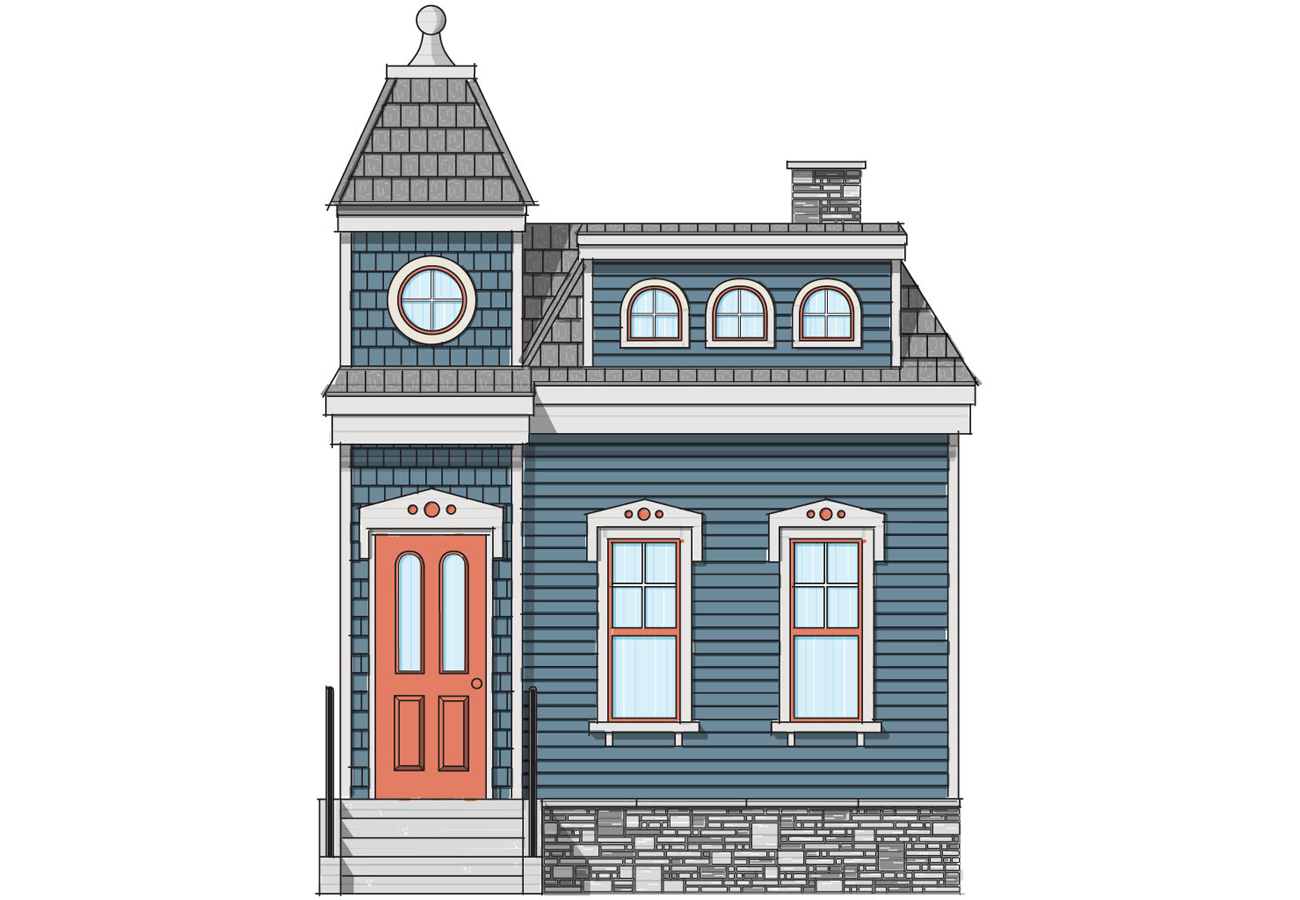
- Asymmetrical design
- Large wrap-around porches
- Ornate decorative trim
- Towers, turrets and dormers
CREATE OR ACCESS YOUR
MY DESIGN ACCOUNT
Want to access saved images, vision boards, or door and window configurations?

EXPLORE OUR
DESIGN CENTER
Configure doors and windows, visualize products on your home, create vision boards, and more!
