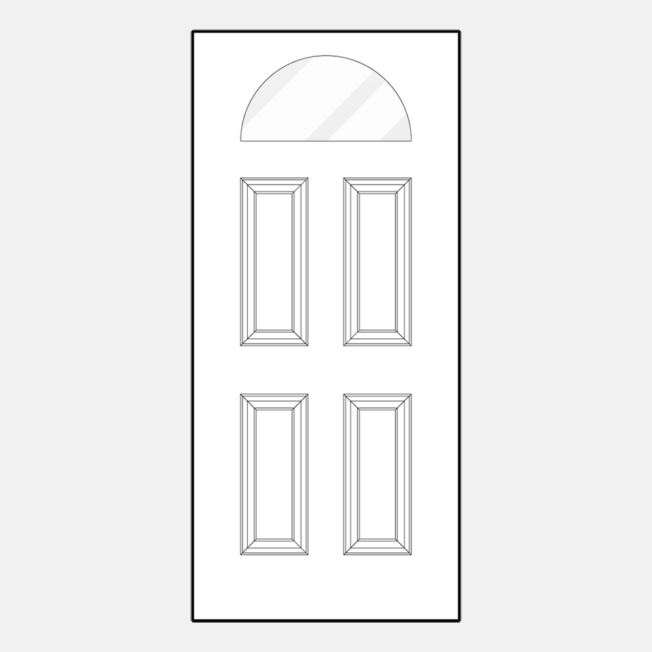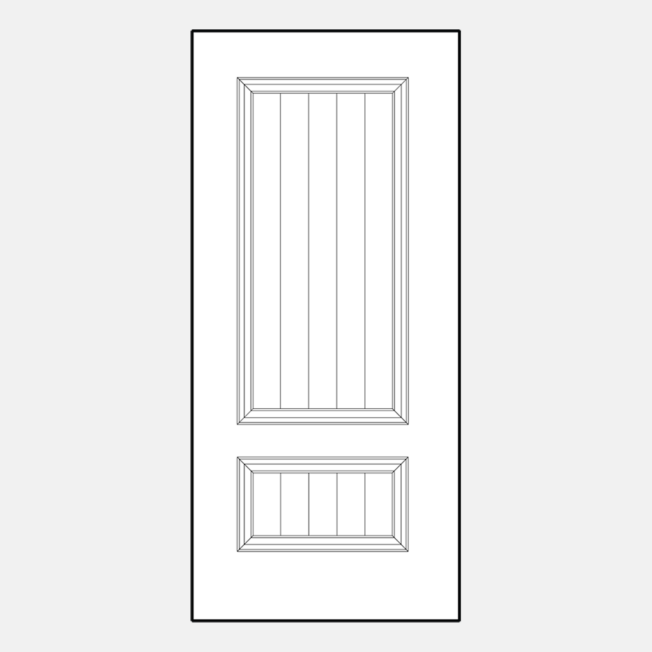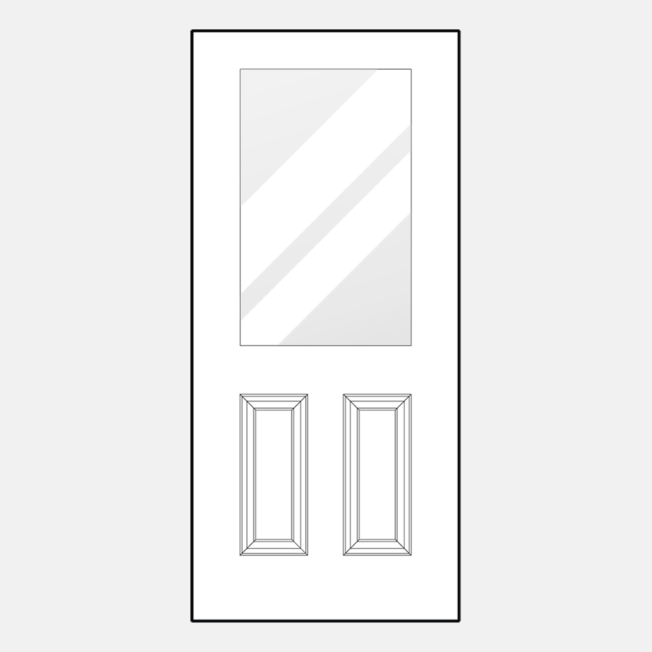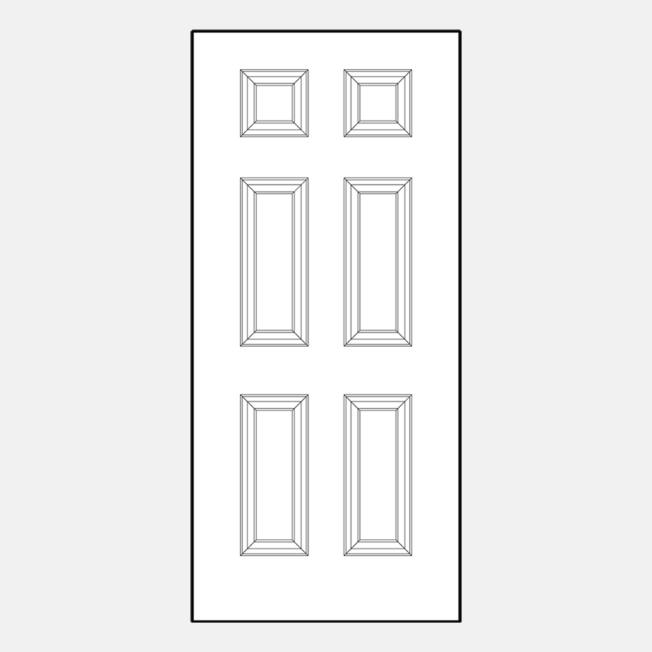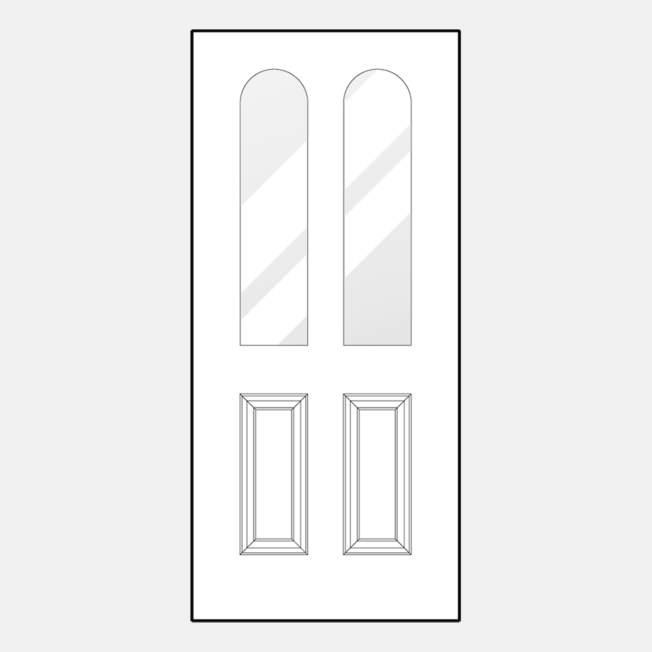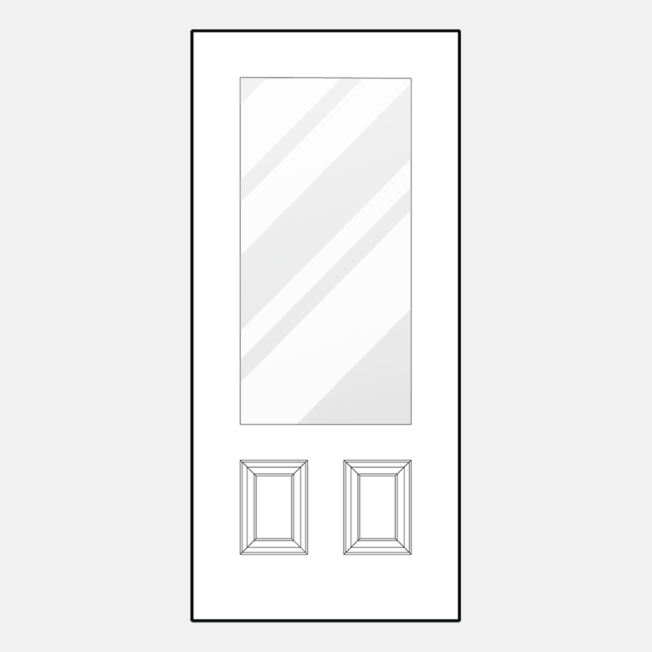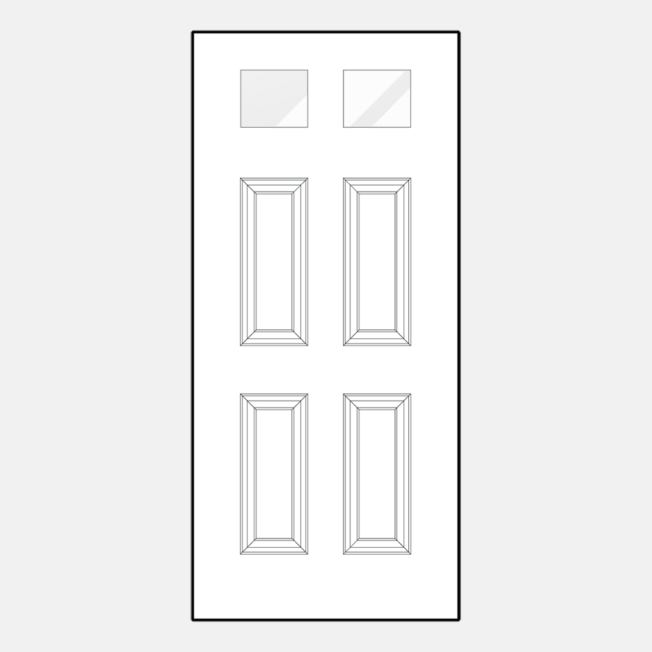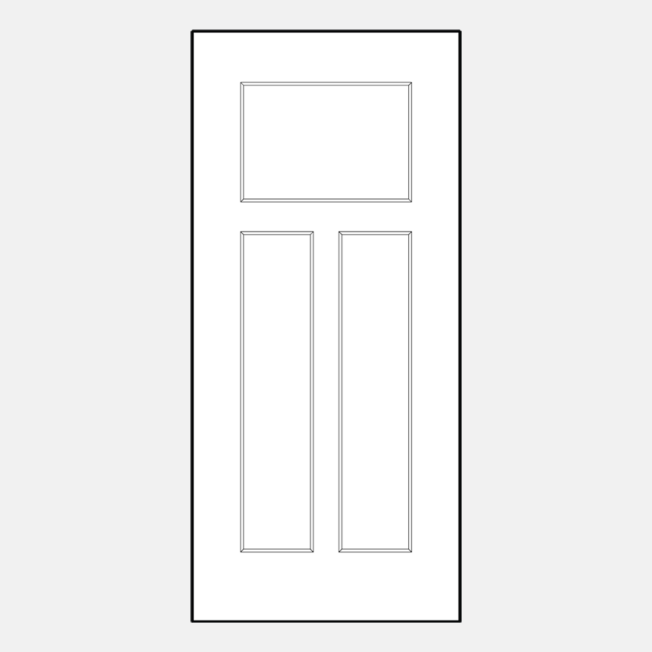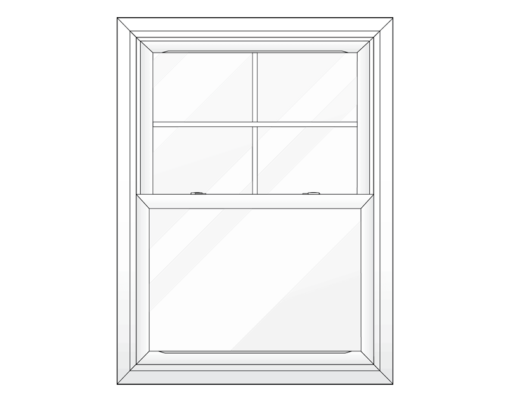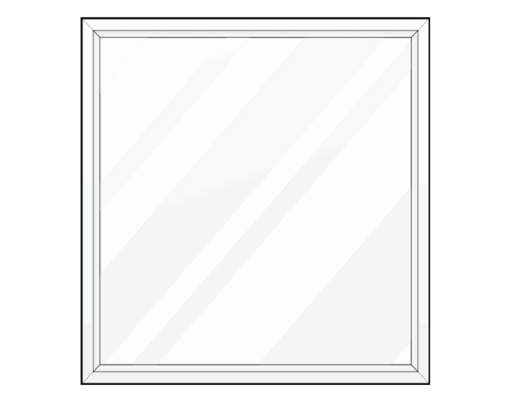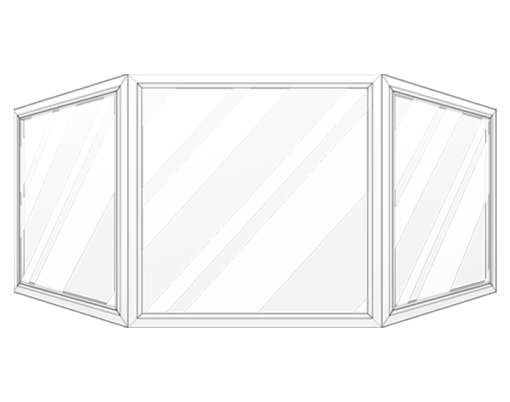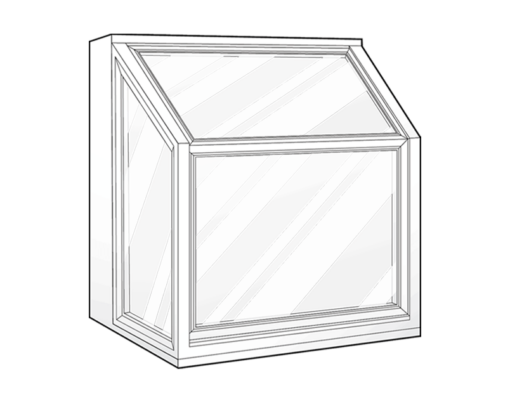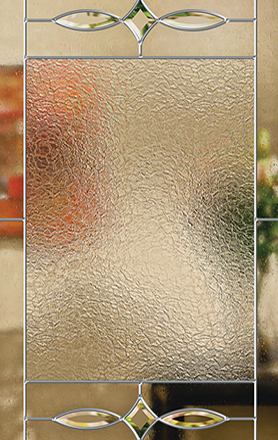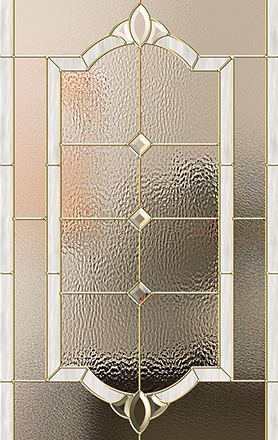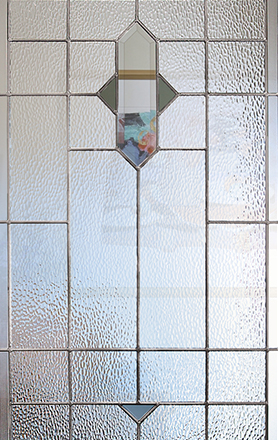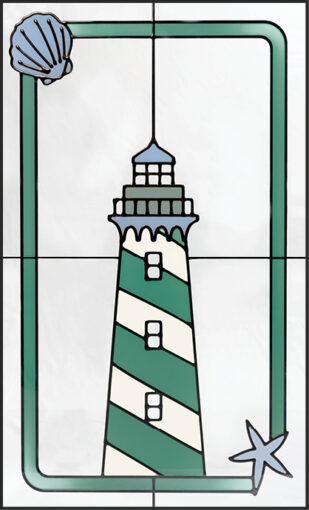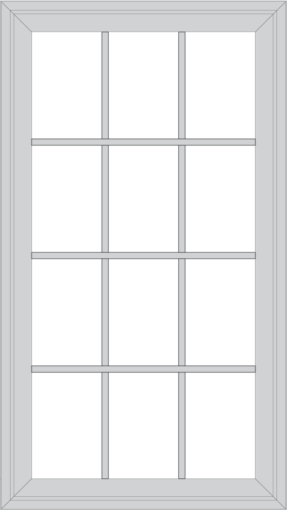Recommendations for your Cape Cod style home
CAPE COD HOME EXTERIOR STYLE
As the name suggests, Cape Cod-style homes originated in coastal New England in the 1600s. Rectangular, practical, and sturdy, Cape Cods were designed to combat heavy snow buildup with their steeply pitched roofs. Occupants stayed cozy inside with features such as centrally located fireplaces and low ceilings, which made heating the home efficient during harsh New England winters.
Cape Cods became more widespread across the United States during the early to mid-1900s, and were eventually adapted to accommodate growing families with features such as dormer windows and upstairs bedroom additions. Modern Cape Cods sometimes include amenities such as attached garages, additions on either side of the main house, or full covered porches.
Cape Cod-style front doors are typically a central focal point of the home’s exterior, so choosing a new door style, color, or glass option provides the opportunity to drastically impact curb appeal. Likewise, choosing the best window styles can help create that signature Cape Cod look.
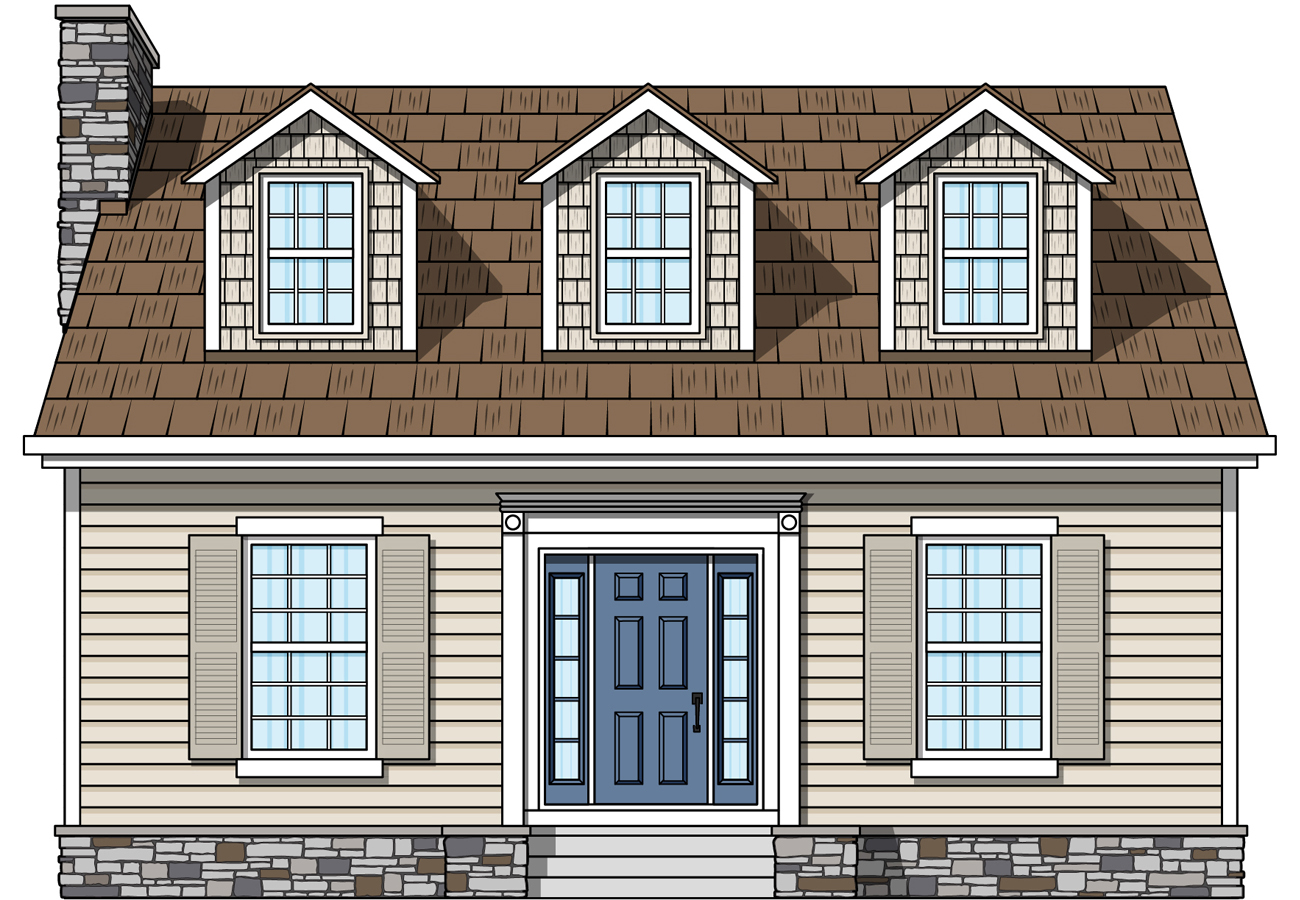
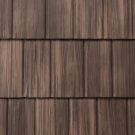
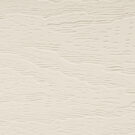
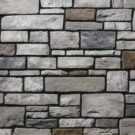
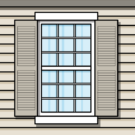
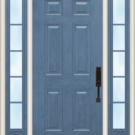
ATTRIBUTES OF A CAPE COD HOME
Create a focal point with your entryway
POPULAR CAPE COD-STYLE FRONT DOORS
Front and center, the entryway of a traditional Cape Cod home is typically covered with a small portico and flanked by pillars or columns, which visually draws attention to the door. These door styles would best accentuate the entrance of a Cape Cod.
Explore color
POPULAR FINISH OPTIONS FOR CAPE COD-STYLE DOORS & WINDOWS
There are many color options for Cape Cod-style door and window finishes, from subtle, complementary hues to bold, contrasting accents.
Snow Mist
Café Cream
Sandpiper Beige
Clay
Geneva Blue
Enzian Blue
Vallis Red
Coal Black
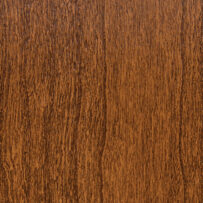
American Cherry Stain, Shown on Cherry
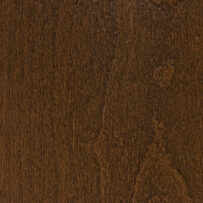
Nutmeg Stain, Shown on Cherry
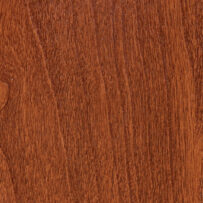
Toffee Stain, Shown on Cherry
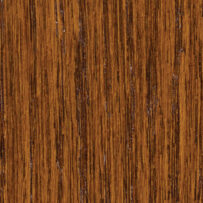
Caramel Stain, Shown on Oak
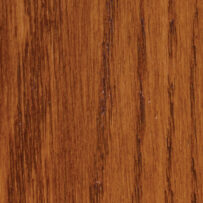
Ginger Stain, Shown on Oak
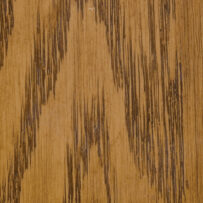
Almond Stain, Shown on Oak
Snow Mist
Café Cream
Sandpiper Beige
Geneva Blue
Rustic Bronze
Architecture at a glance
EXPLORE POPULAR
HOME EXTERIOR STYLES
Explore these house architectural styles to discover ProVia’s product recommendations for each unique style. The main image on each page also reveals a complete exterior color palette that coordinates one of the recommended door and window styles with siding, stone, and roofing.

- 1 or 1 ½ story with dormer windows and a steep roofline
- Clapboard siding
- Practical and uncomplicated in design
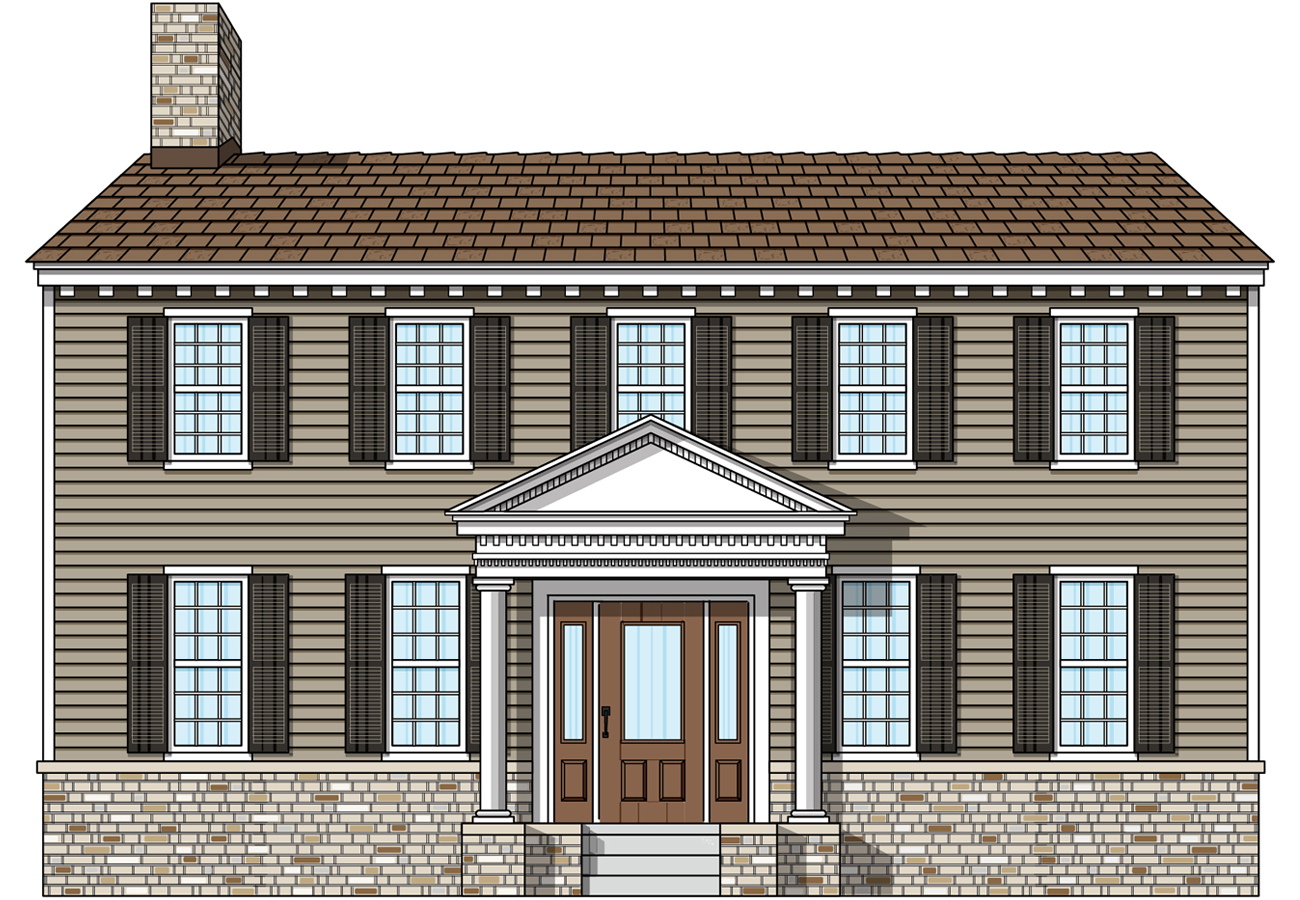
- Two story, salt-box style home
- Symmetrical architecture
- Double hung windows with grids
- Steep, side-gabled roofs
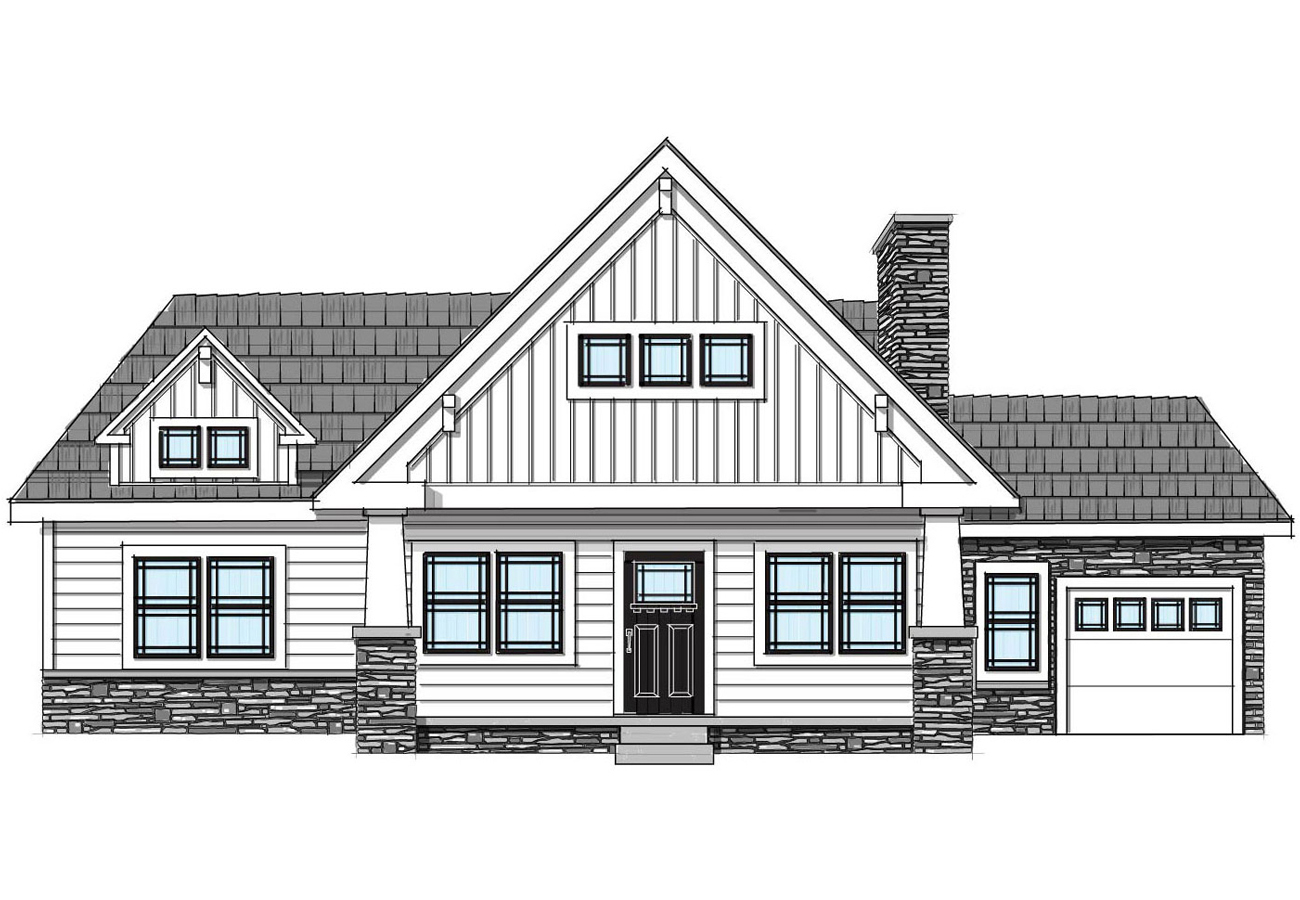
- Occasional wide, overhanging eaves
- A covered front porch
- Pillars lining the entry
- Double hung windows
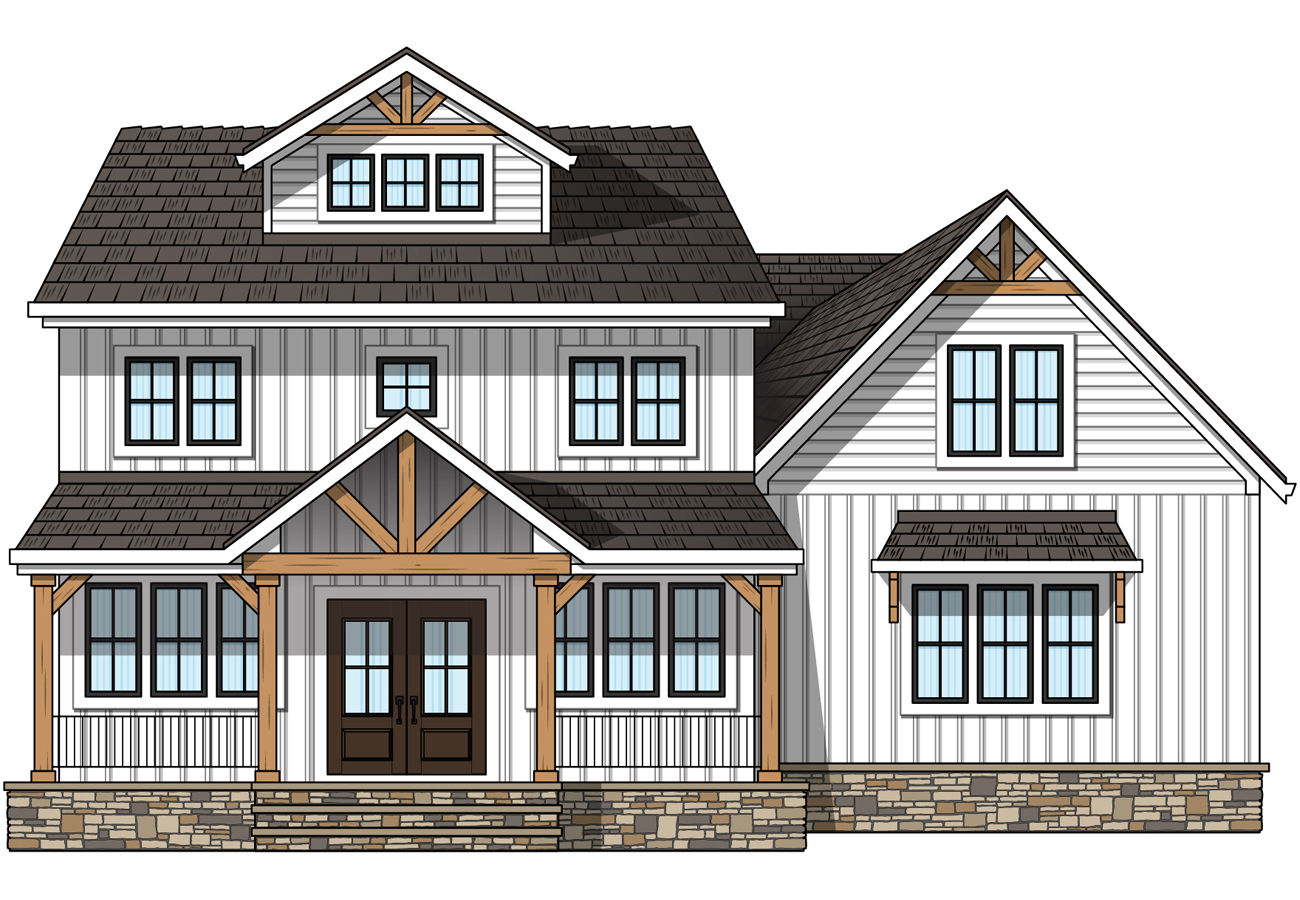
- Primarily white, with contrasting shutters or window & door trim
- Simple, practical architecture
- Large, covered porch and metal roof
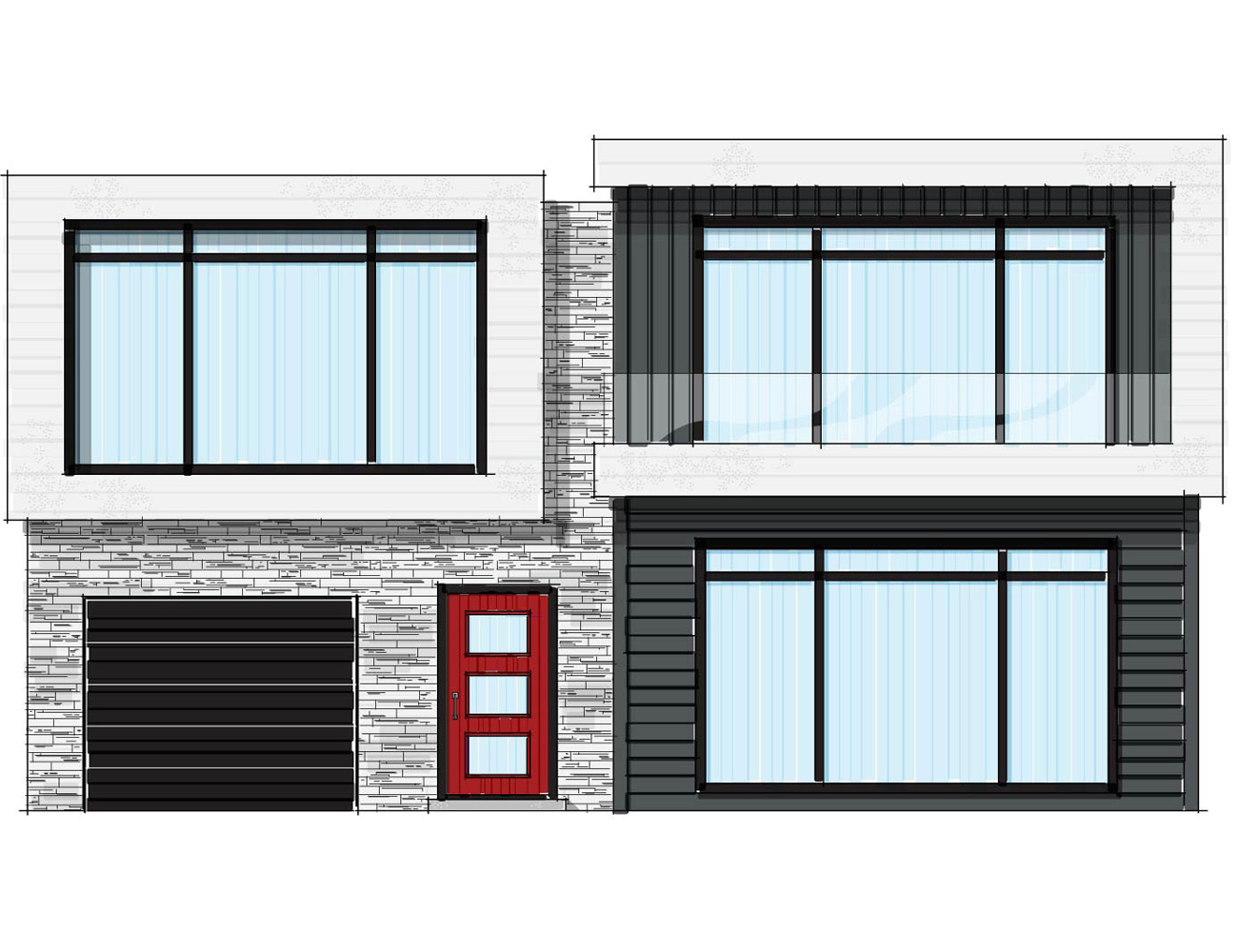
- Clean lines and geometric shapes
- Natural materials like wood, stone and exposed concrete
- Flat or low-pitched gable or shed roof
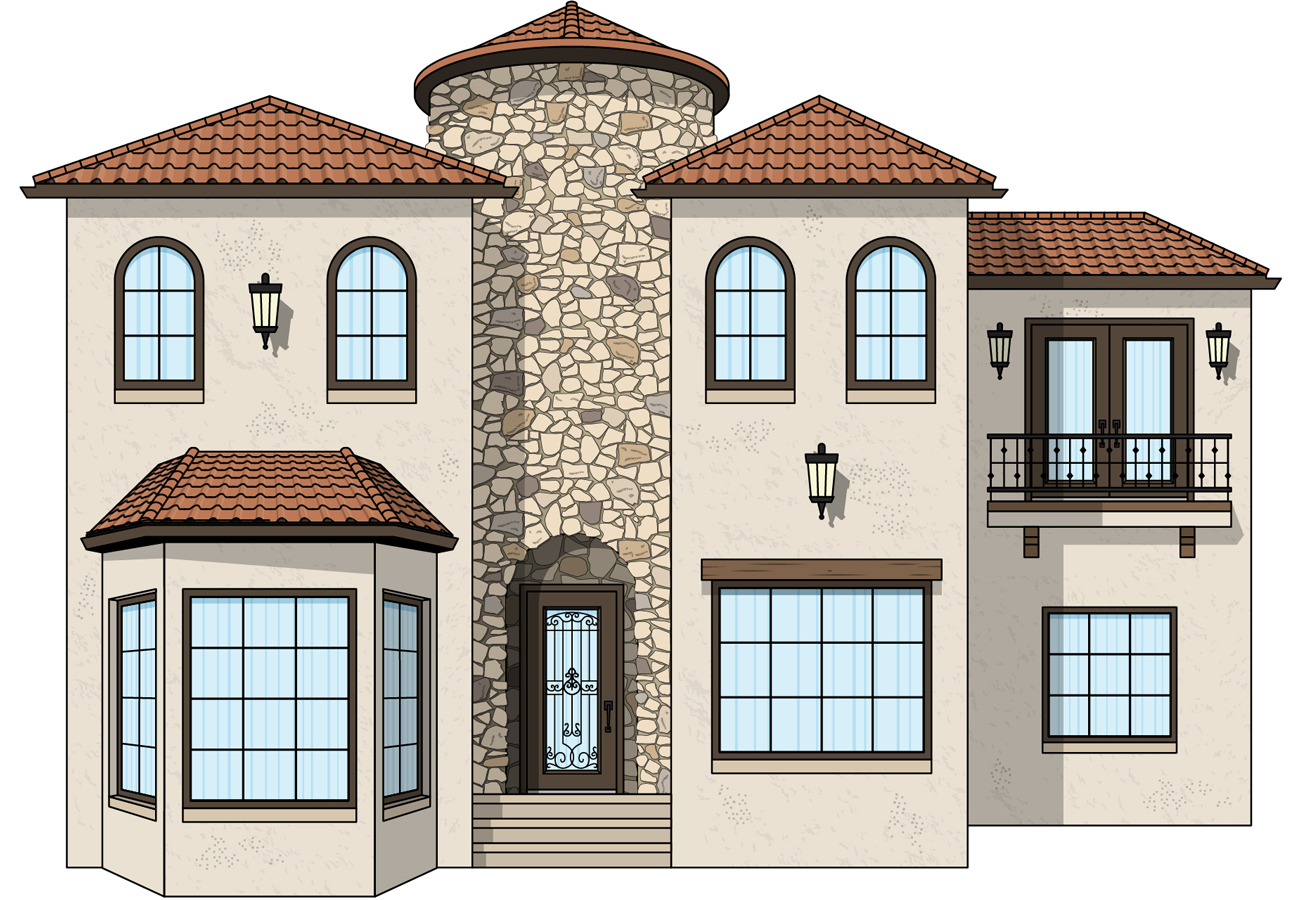
- Arched entryways or windows
- Barrel tile roofs
- Light-colored stucco walls
- Woodgrain doors, typically in rich colors
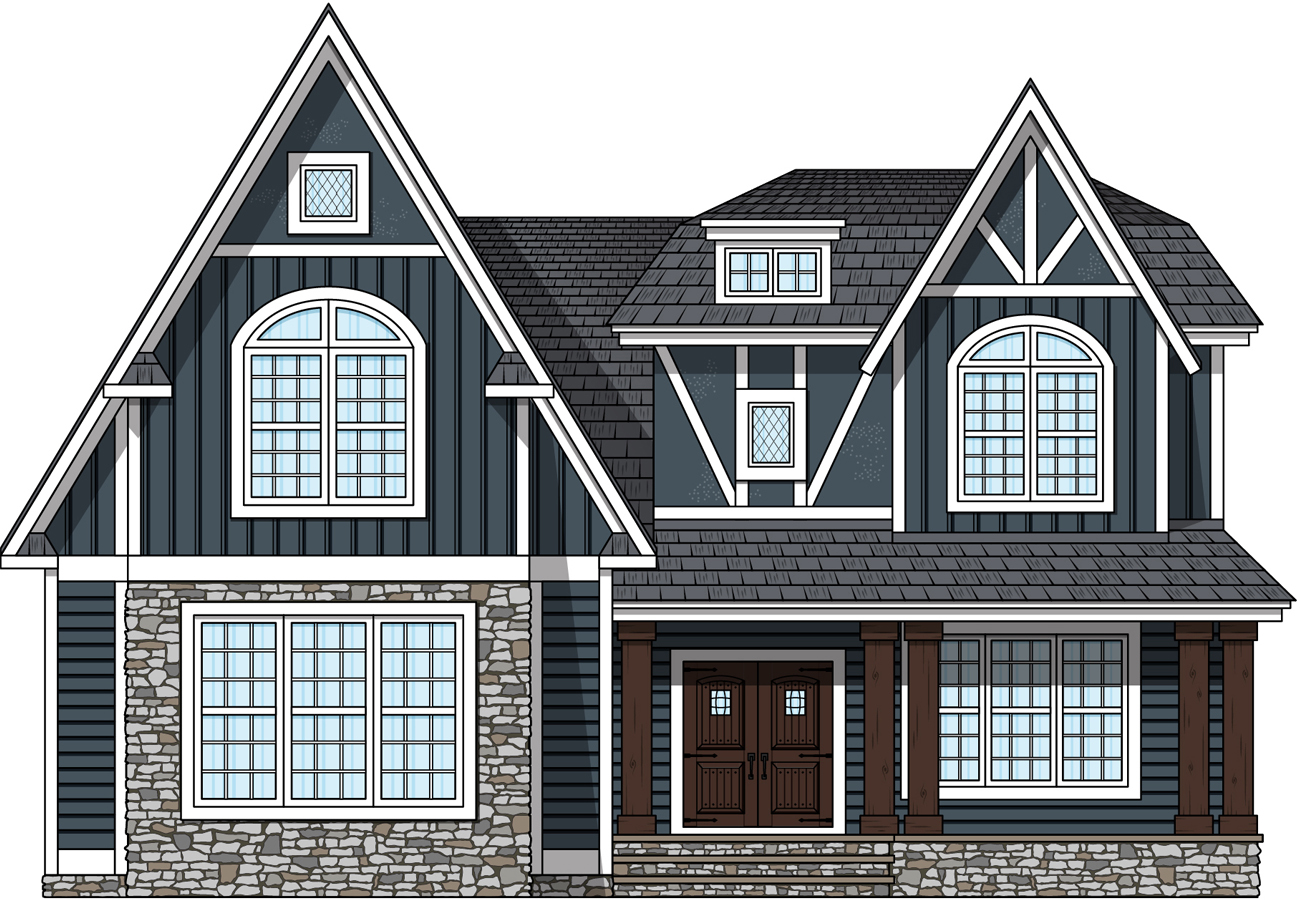
- Mix of half timbers, stucco, stone or brick with decorative entryways
- Steep slate roof with dormers & gables
- Tall, narrow, multi-paned windows
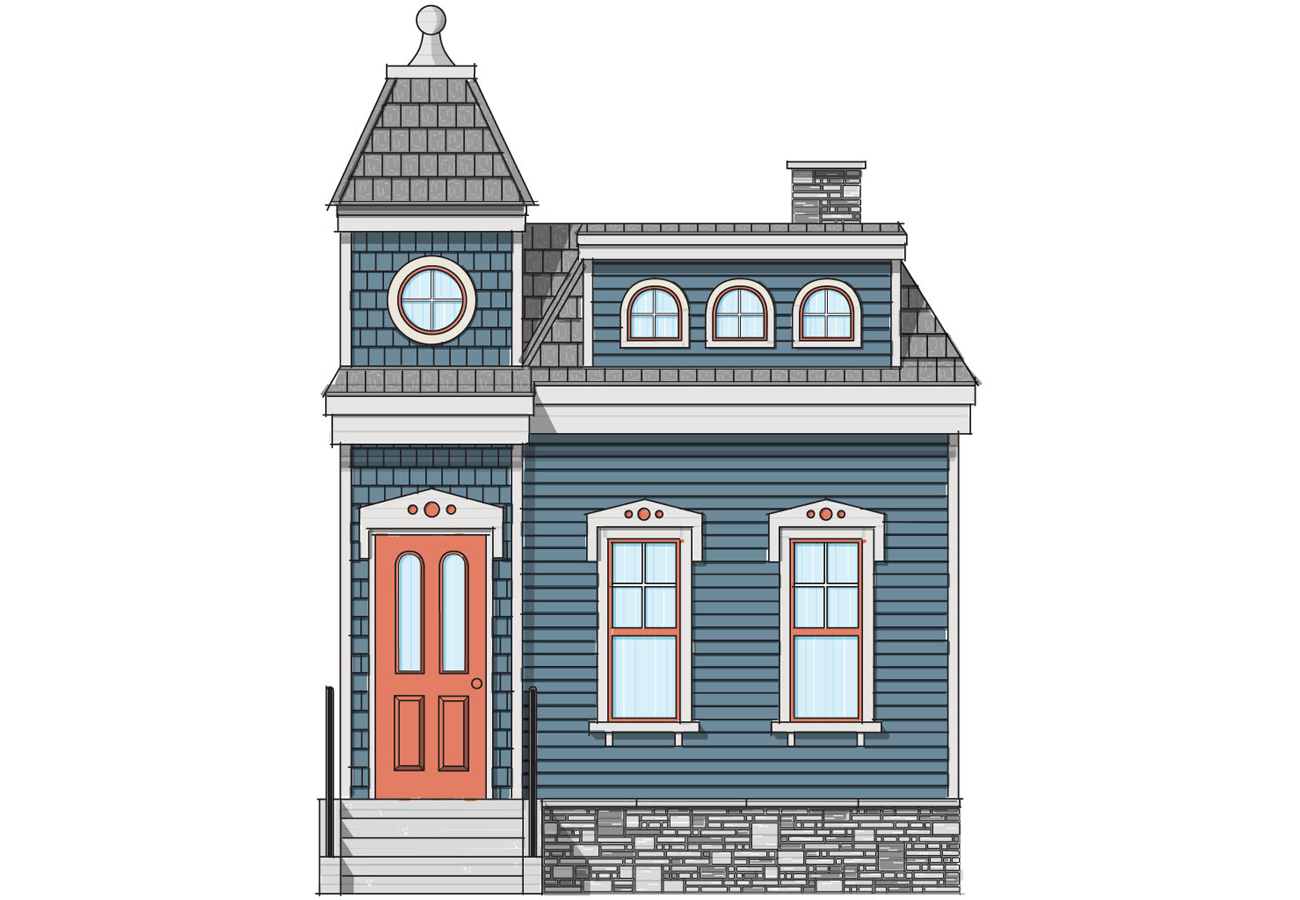
- Asymmetrical design
- Large wrap-around porches
- Ornate decorative trim
- Towers, turrets and dormers
CREATE OR ACCESS YOUR
MY DESIGN ACCOUNT
Want to access saved images, vision boards, or door and window configurations?

EXPLORE OUR
DESIGN CENTER
Configure doors and windows, visualize products on your home, create vision boards, and more!
